Oak & Orange | Modern Aussie Resort Home
Caesarstone
_____________________
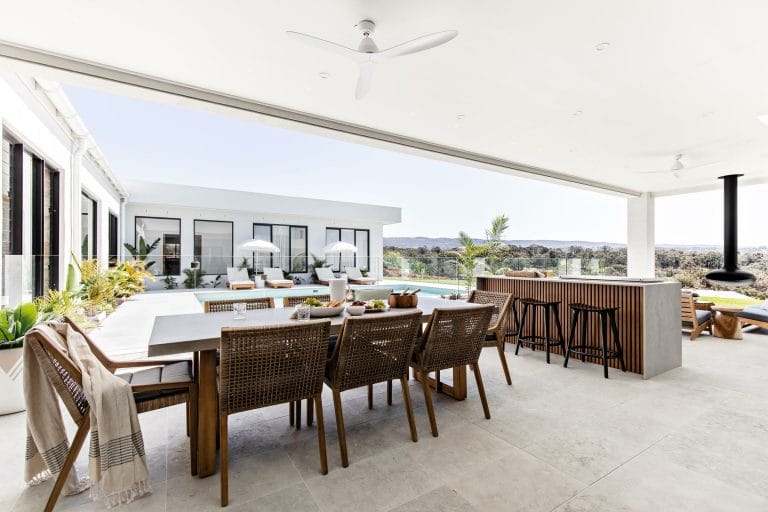
“It’s one thing to create a home that is beautiful, but it’s another to create a beautiful home that is still functional and practical,” Sarah, Oak & Orange
Sarah, Oak & Orange
The home exudes serenity with its modern organic aesthetic and Balinese-inspired styling. Built-in a u-shape, the vast home wraps around the sun-drenched azure water swimming pool, with all aspects of the home benefiting from spectacular mountain views.
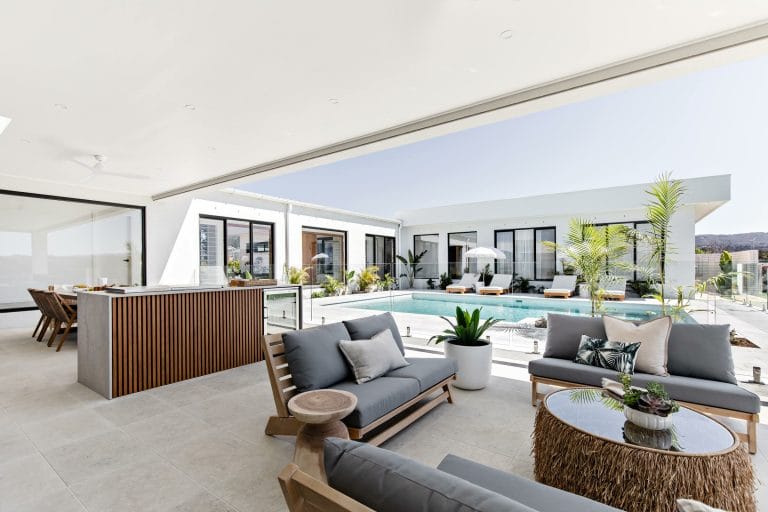
Flanking the pool is a fabulous 12-metre-long covered alfresco setting – the epitome of indoor-outdoor living. The generous space offers plenty of comfortable dining and lounging options for family and guests to gather and relax.
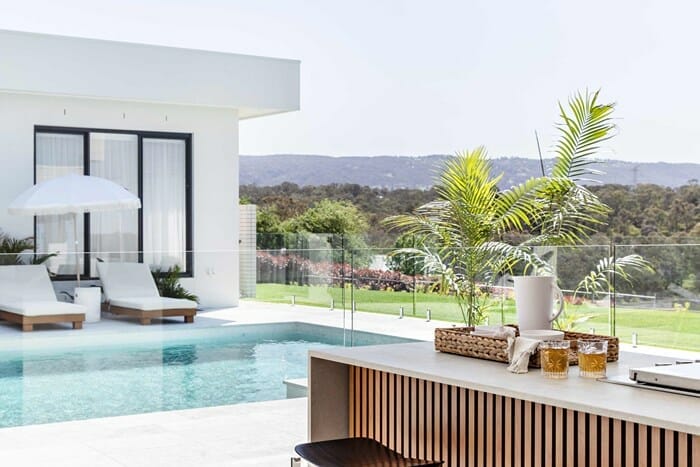
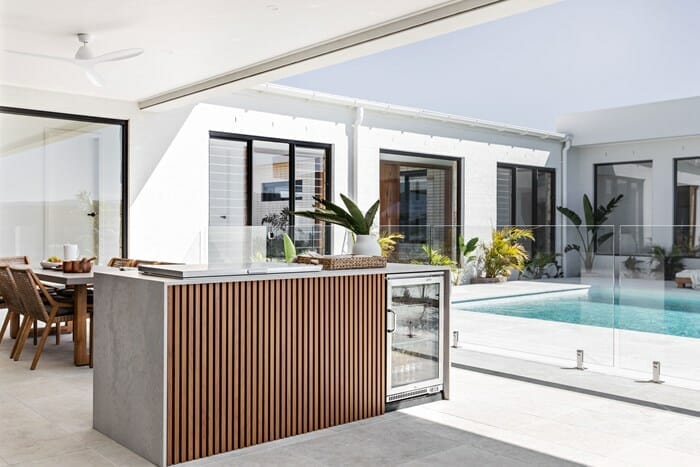
Optimising functionality and style, the alfresco includes a free-standing island bench featuring the unique, organic aesthetic of Caesarstone Primordia. The island bench with its stunning waterfall ends provides plenty of easy-to-maintain food prep and entertaining space with its sleek built-in BBQ cooktop, bar fridge and seating.
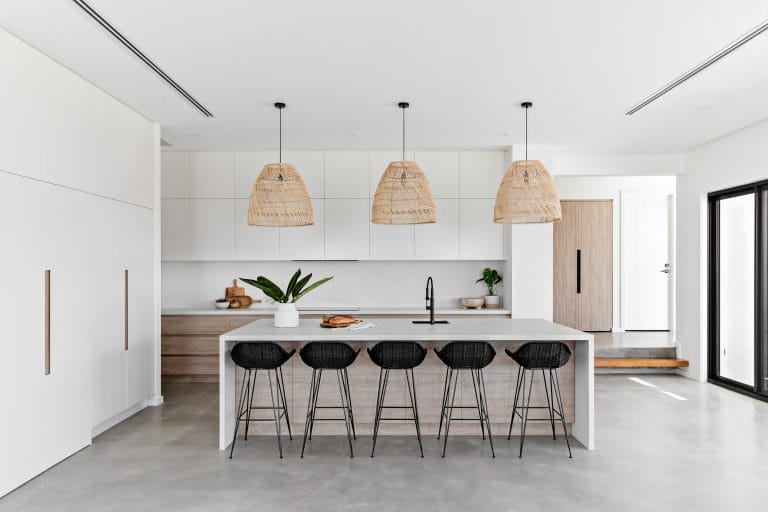
With cooking a considerable part of daily life, the kitchen sits at the heart of the open plan living and dining space. The practical yet contemporary design evokes a light and fresh feel, with layers of natural materials and texture adding interest.
Using a beautiful palette of raw materials, Sarah opts for the subtle texture and cloud-like pattern of Caesarstone Cloudburst Concrete stone benchtops for the island bench, which she continues onto the backbench tops and splashback.
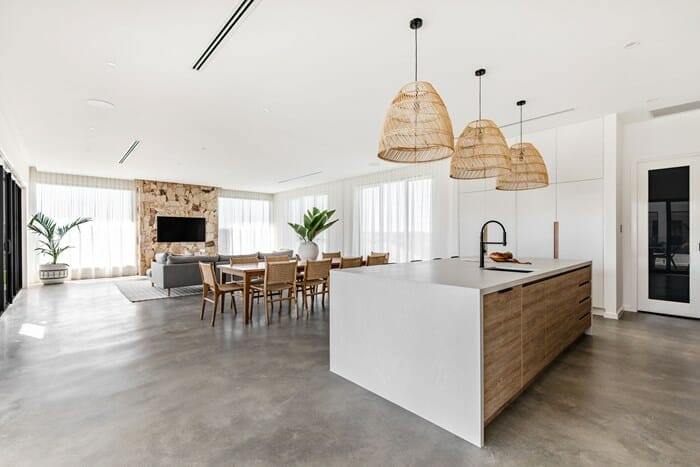
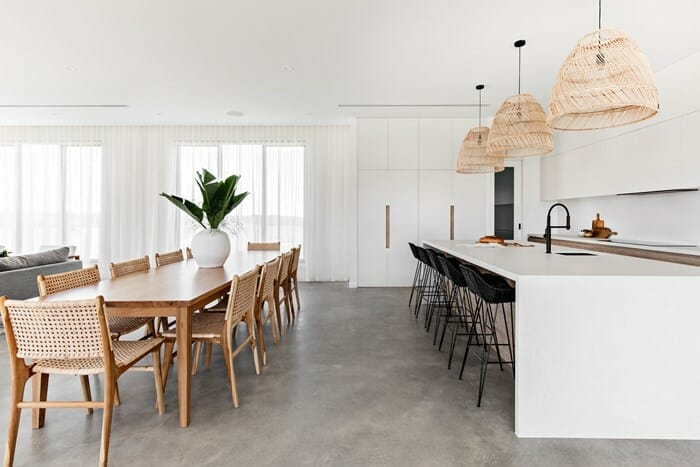
Sarah combines the stone with Laminex timber woodgrain and matte white cabinetry, colour matching the white on the walls to enhance the seamless look and feel of the design.
Continuing her material choices into the adjoining Butler’s pantry, the thoughtful designed includes everything the family needs to entertain with ease. The pantry incorporates a double sink, double ovens and sprawling Caesarstone Cloudburst Concrete benchtops – it’s the ultimate food prep and storage space for smaller appliances, food and crockery.
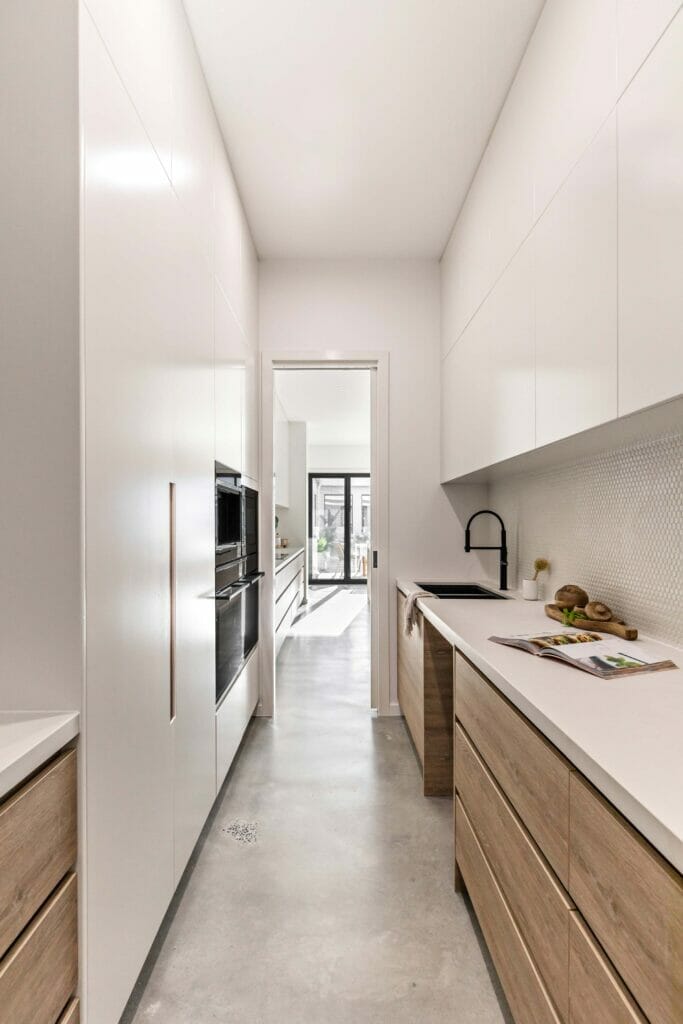
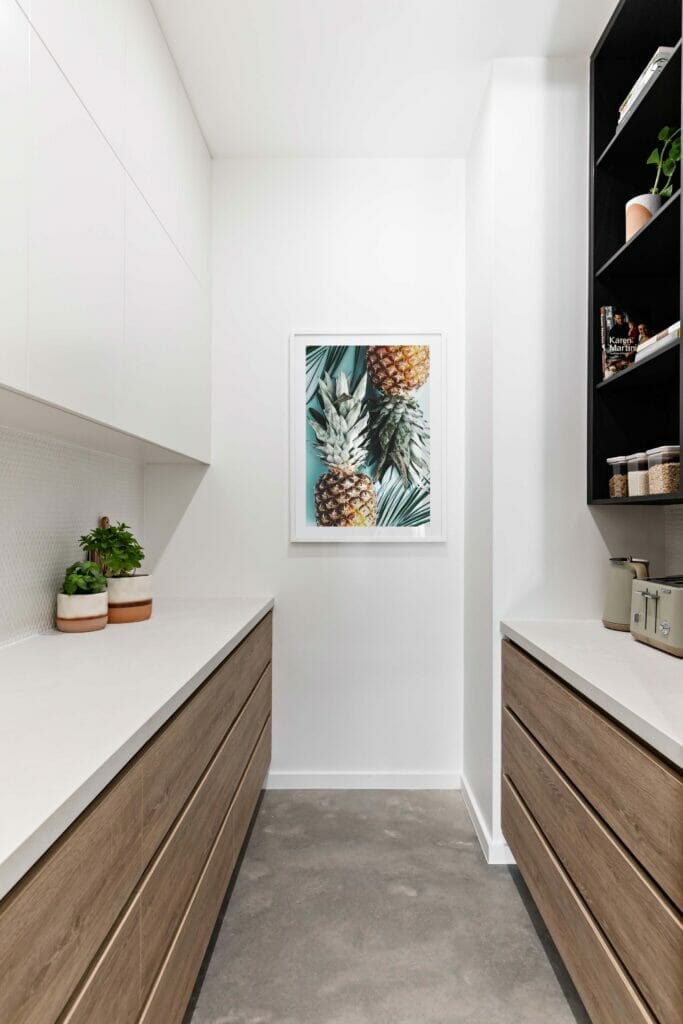
Intertwining stylish black elements throughout the home, Sarah elevates this relaxed coastal design with a modern twist.
Sarah optimises the design and layout of the home to suit her family and lifestyle. Placing the laundry and mudroom away from direct access to the rest of the house, Sarah notes “It’s not where most people would typically expect to find the laundry”.
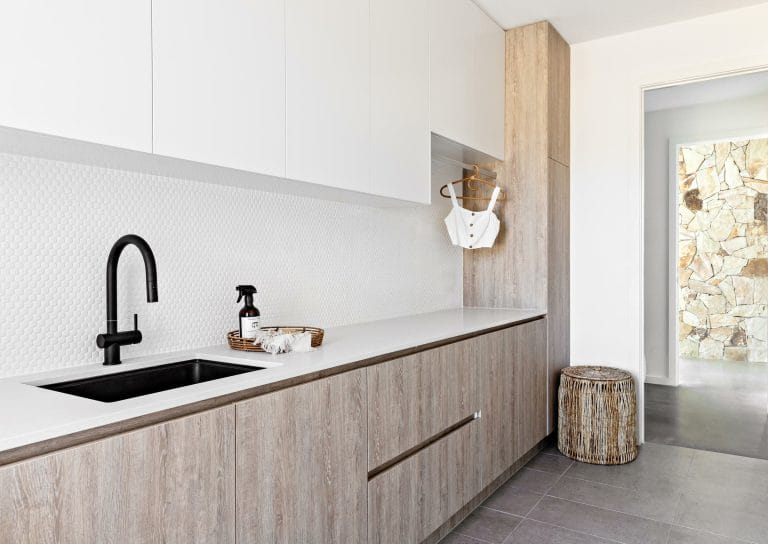
For continuity, Sarah uses the same floor tile as the bathrooms and white penny rounds for the splashback. After looking at a few different options, Sarah chose Fresh Concrete for the laundry because “the tones work beautifully with the other material choices. It’s practical, durable and effortless to clean” says Sarah.
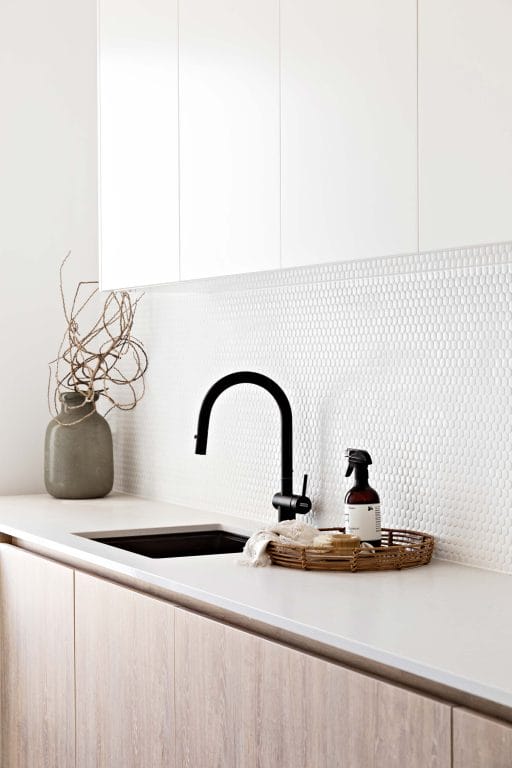
With a family of five, Sarah reveals “you need to have a decent size laundry, so we tried to make it as functional and practical as possible.”
A key design feature of the home is the guest bathroom which doubles up as a third powder room with easy access from the pool and entertaining spaces while the primary bathroom services the ever evolving and growing needs of three children.
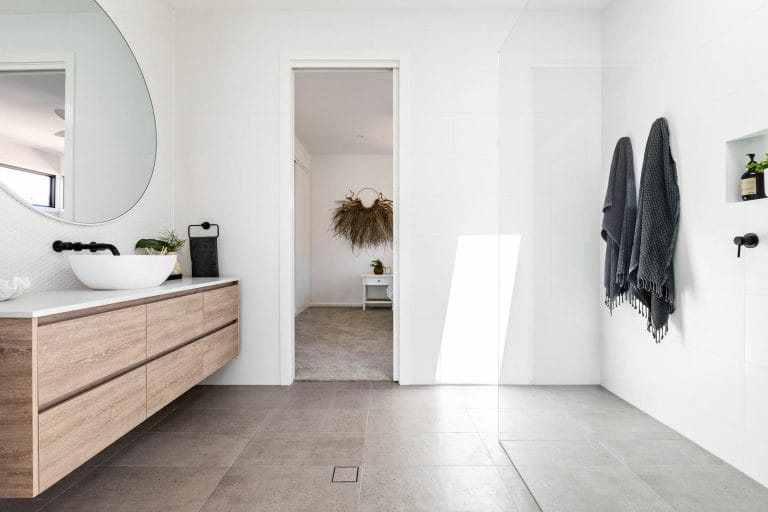
Retaining the same earthy palette and material choices for the bathrooms, Sarah creates a beautiful sense of continuity. Using the same white and small penny round tiles, matte black tapware, timber drawers in Laminex Rural Oak chalk finish and a durable Caesarstone Fresh Concrete vanity top never gets tired.
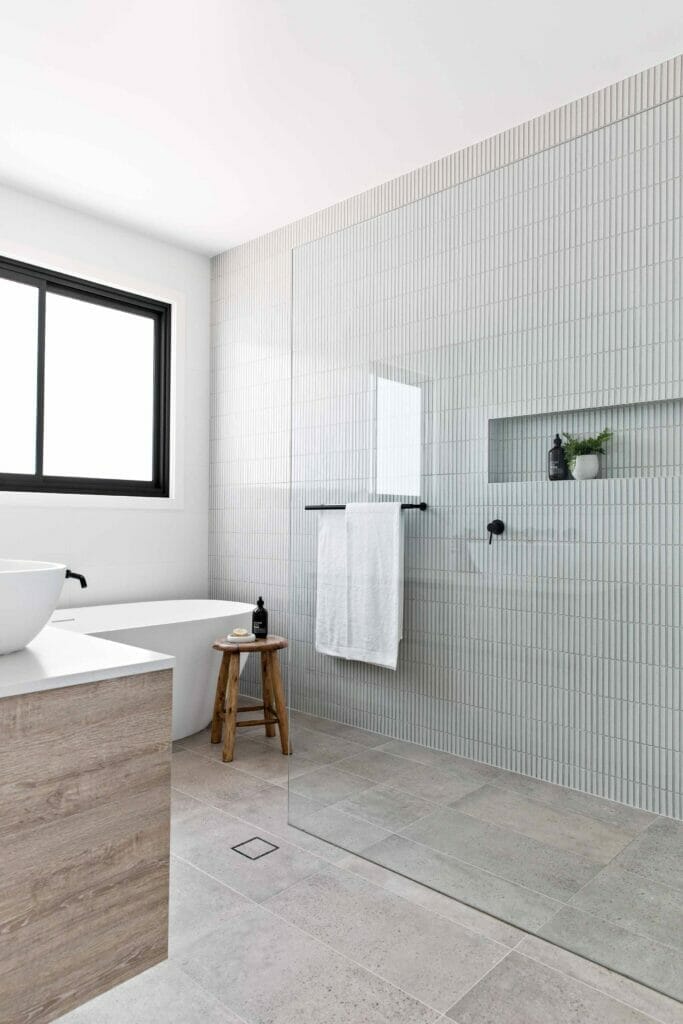
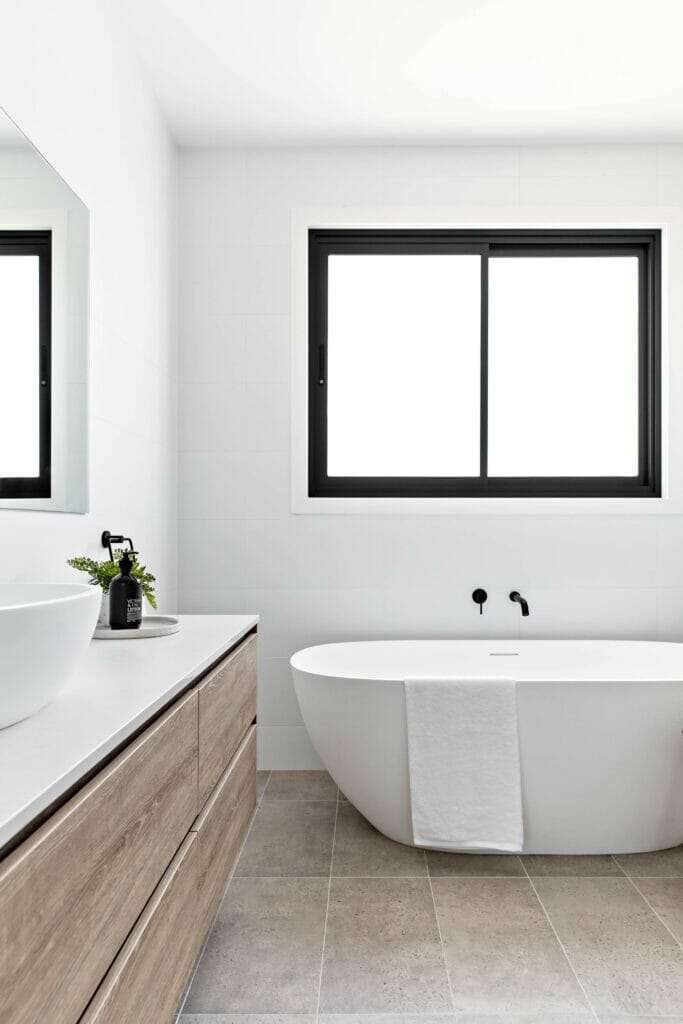
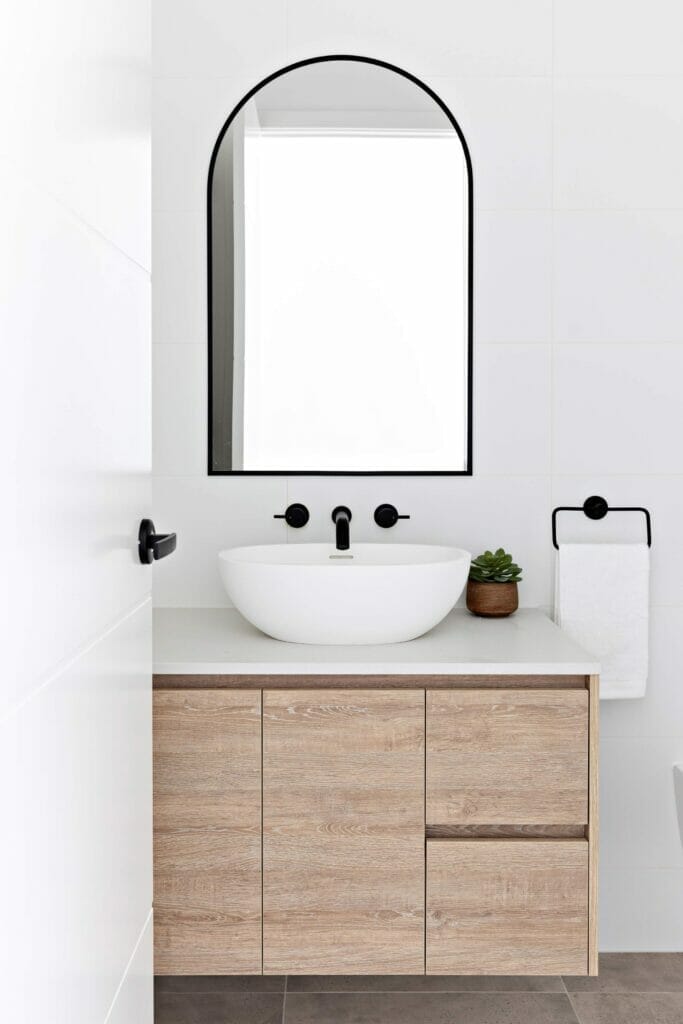
The vast master bedroom ensuite retains the Caesarstone Fresh Concrete vanity top but offers the extra depth of colour with feature Colortile tiling in Cinder Grey and Arkistar Anthracite. With mountain views across the picturesque garden, it’s no surprise Sarah’s bath is a coveted family favourite.
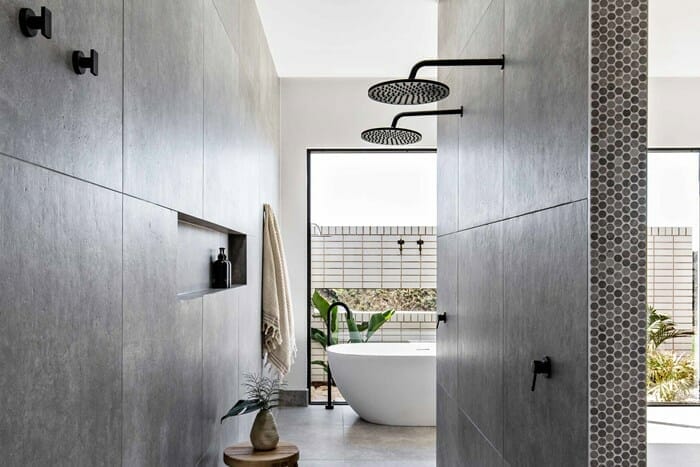
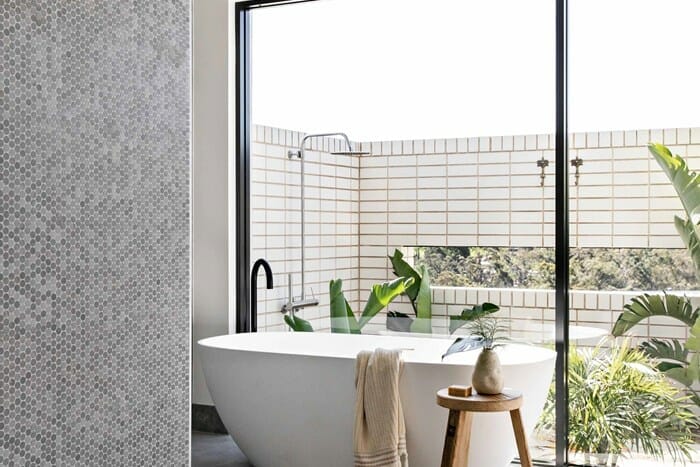
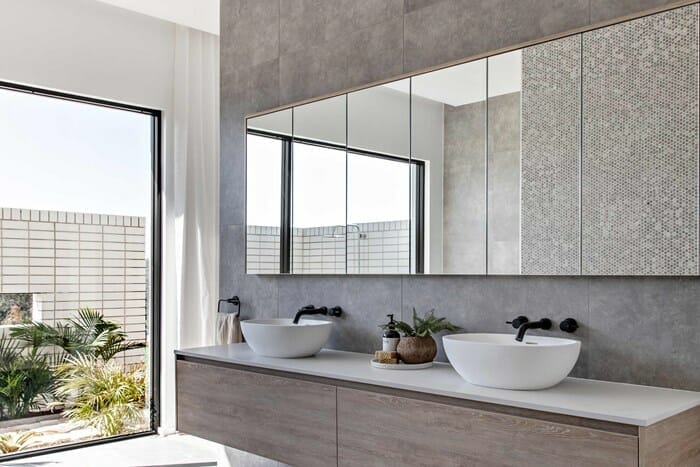
Sarah and Jayden have created a luxurious, light-filled home – a beautiful, serene sanctuary for family and friends to escape the daily grind for years to come.
{{ subtitle }}
{{ i.desc }}
{{ subtitle }}
{{ subtitle }}
{{ i.code }} {{ i.title }} {{i.custom_badge}} New {{i.low_silica_badge}} Limited Stock
No worries! We will send you an email to reset your password
If '{{this.email}}' email address exists, we have sent an email with password reset instructions.
Please note: If the email does not show up within one hour, check your spam folder or try to reset your password again after one hour.