The Top 5 Kitchen Design Layouts
Caesarstone
The galley kitchen is well-known for its layout of cabinets and appliances running in parallel along both sides of the kitchen.
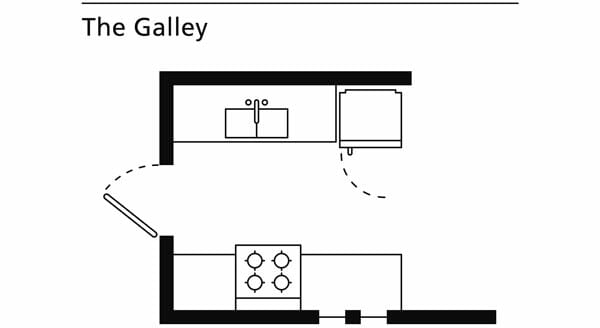
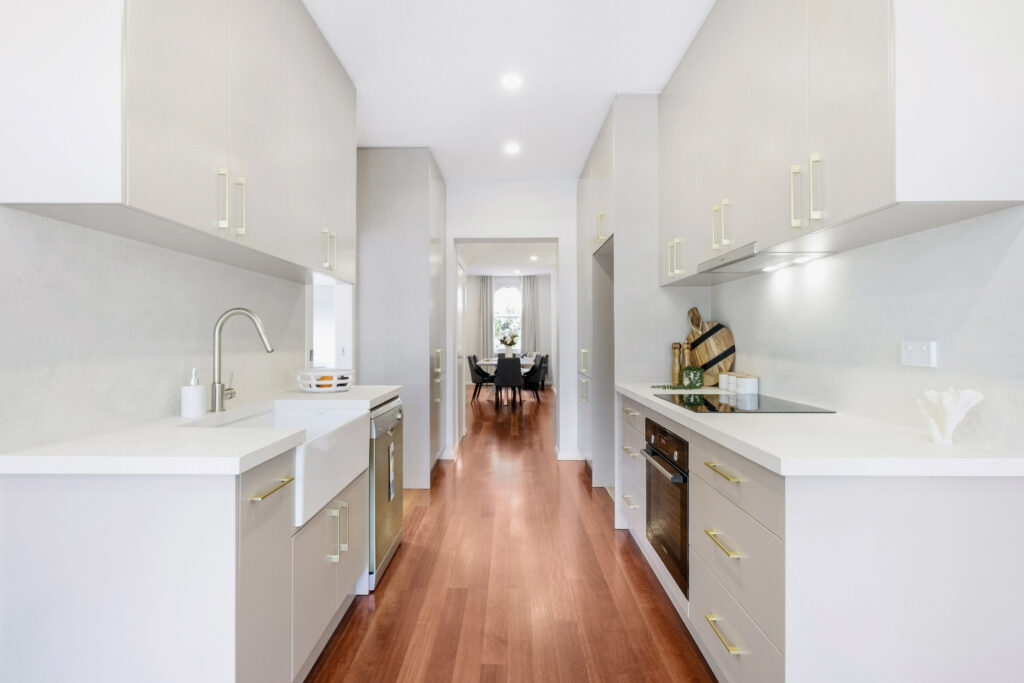
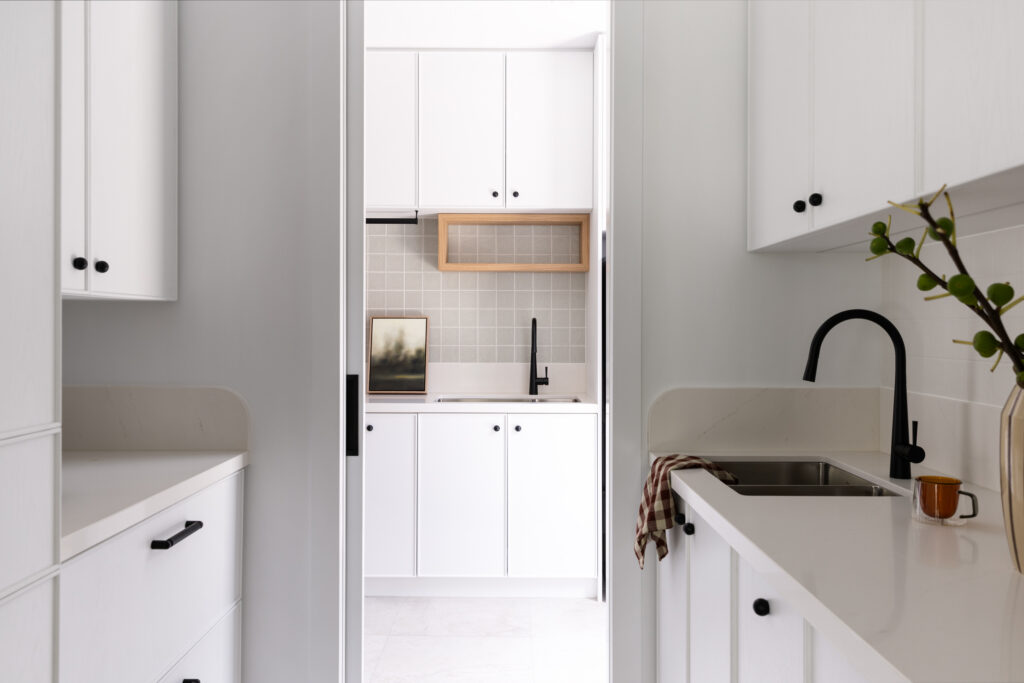
The Galley with Island kitchen layout is a modern, stylish take on the traditional galley design. It combines functionality with contemporary aesthetics, making it a great choice for designer kitchens. Adding an island offers more working space, encourages social interaction, and elevates the kitchen’s overall appeal.
This layout offers versatility with many homeowners placing the stovetop on the rear cabinetry and the sink on the island for an efficient workflow. Others prefer to leave the island bare, using it solely for prep work, with appliances neatly aligned along the rear.
To make the most of your kitchen space, focus on maximising storage with deep drawers, integrated shelving, or built-in cabinetry within the island. Consider adding bar stools to create a casual dining or conversation space.
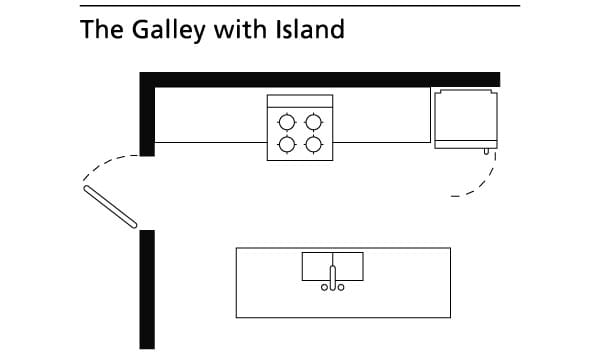
For optimal movement, ensure at least 900mm to 1 metre of clearance around the island, even in compact spaces. This rule ensures the kitchen design and layout remains practical and easy to navigate.
The galley with island design is a versatile choice for modern kitchens, fitting both small and large spaces. The island becomes a focal point, offering seating, ample prep space, and extra storage. This timeless layout blends style and functionality, perfect for designer kitchens.
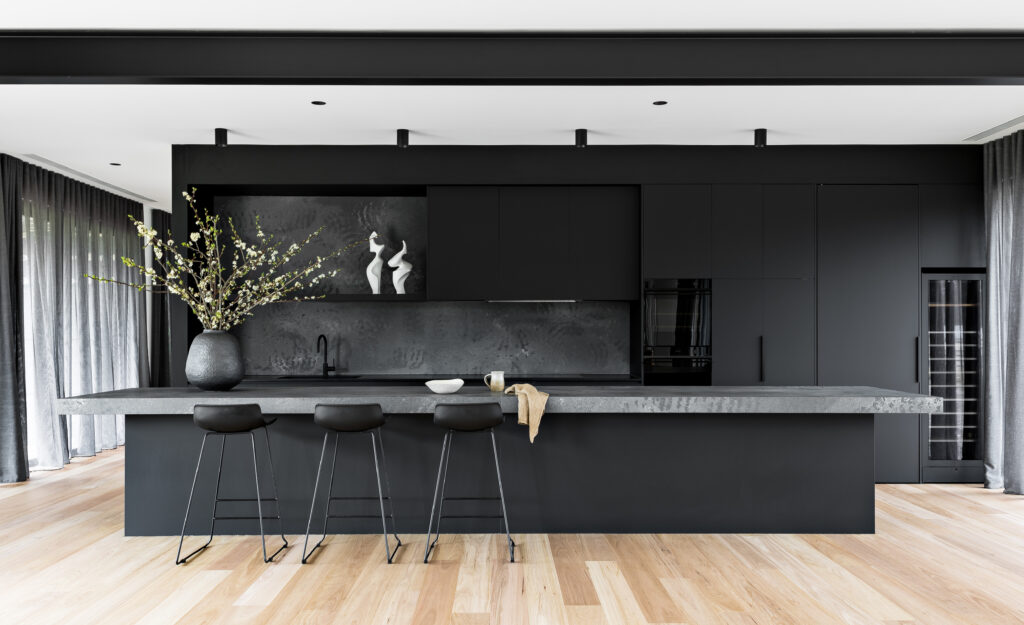
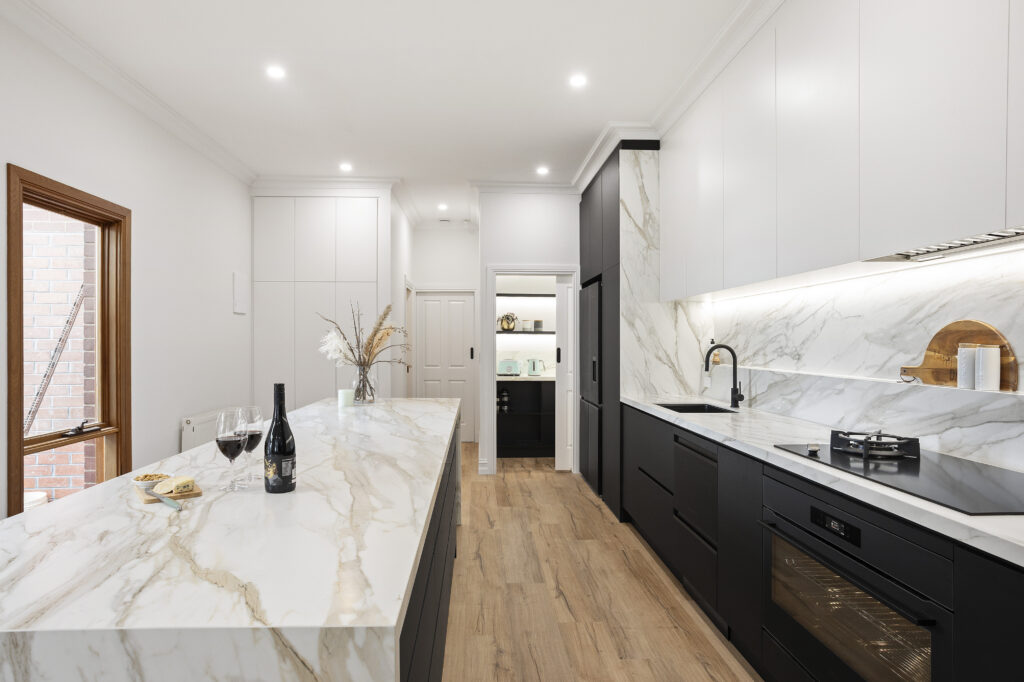
U-Shape kitchens offer plenty of workspace and storage. As the name suggests, the layout includes three walls and one area of entry.
For this layout to work, you’ll need to allow a gap of 1500mm between your surface areas so you can move around and use appliances easily, making it ideal for larger kitchen spaces.
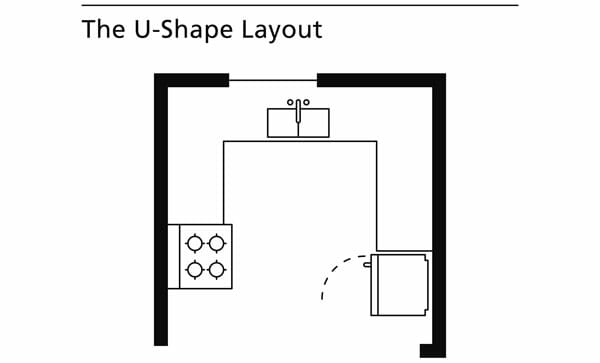
Although a more traditional kitchen layout, taking the time to consider how you’ll use your kitchen space allows you to improve the flow and design. Using innovative storage solutions will help you get the most from your corner cabinets.
If space allows, consider adding an island bench to create more workspace and a social setting for family meals.
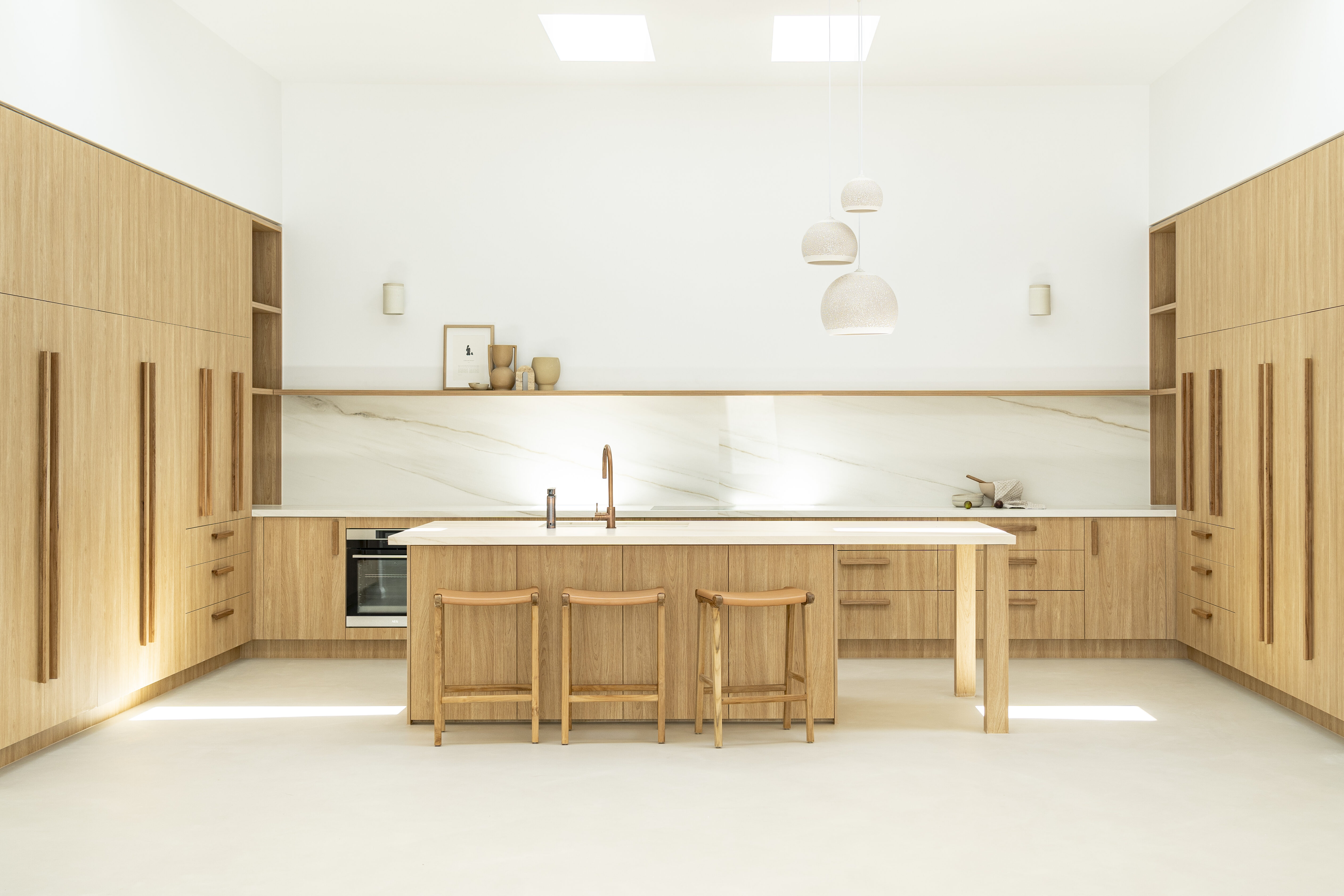
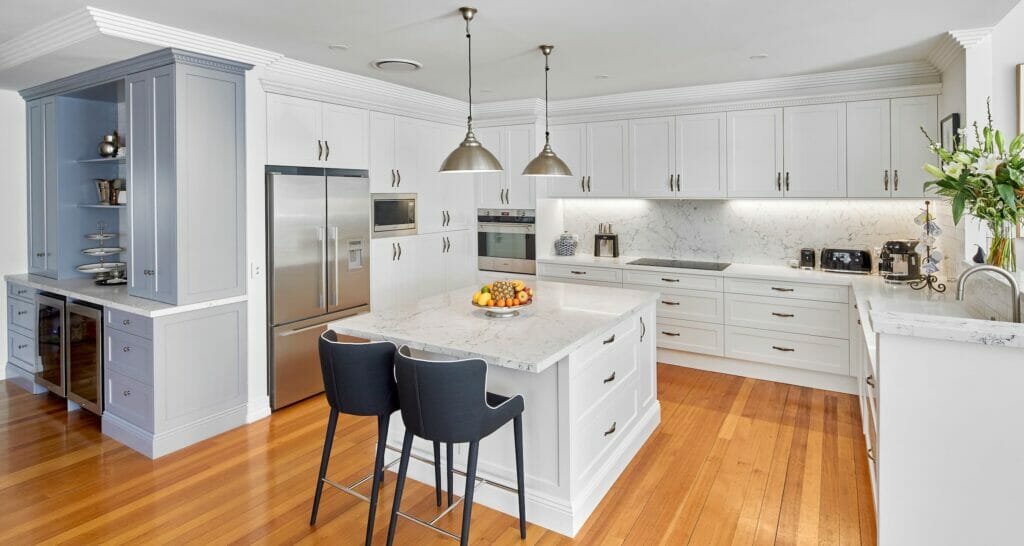
The L-Shape kitchen is a versatile and practical kitchen layout. Ideal for small to medium size spaces and open-plan kitchen designs.
Identified by its L-Shape, the layout runs along two walls with minimum dimensions being 3500mm x 900mm. The main features such as the pantry cupboards, fridge and ovens, tend to run along one long wall with the shorter return wall providing extra workspace and a sink or cooktop.
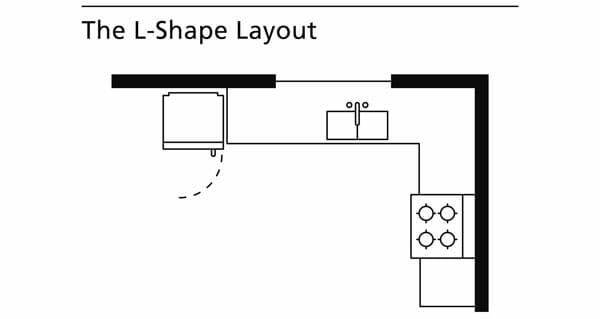
Common in modern homes and renovations, designers can add an island bench to the L-Shape kitchen where space permits, making it an ideal layout for families that like to entertain.
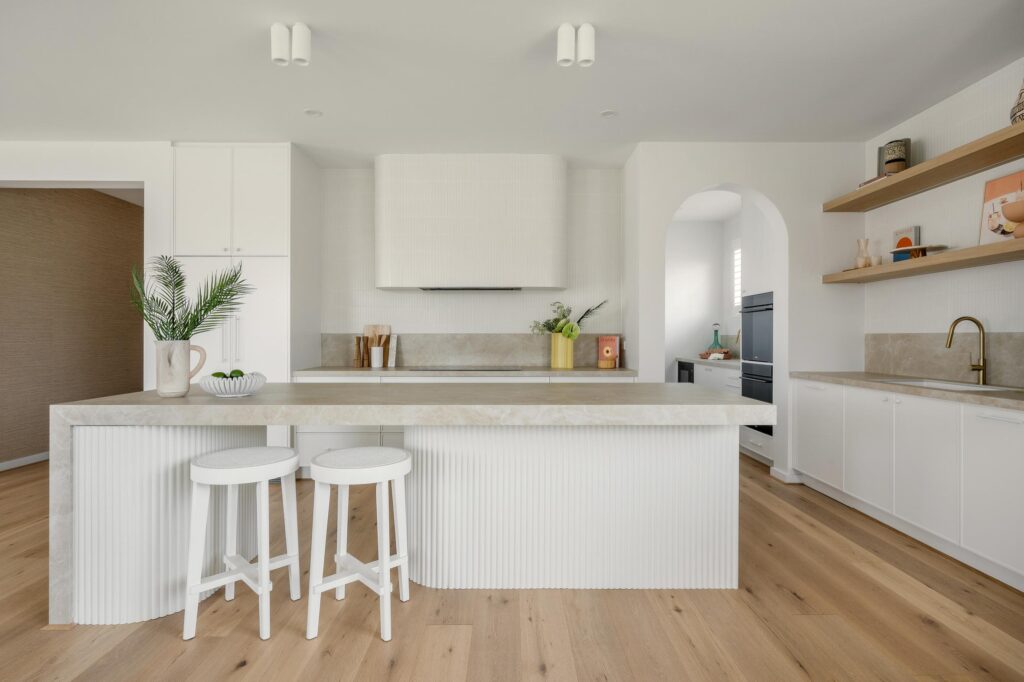
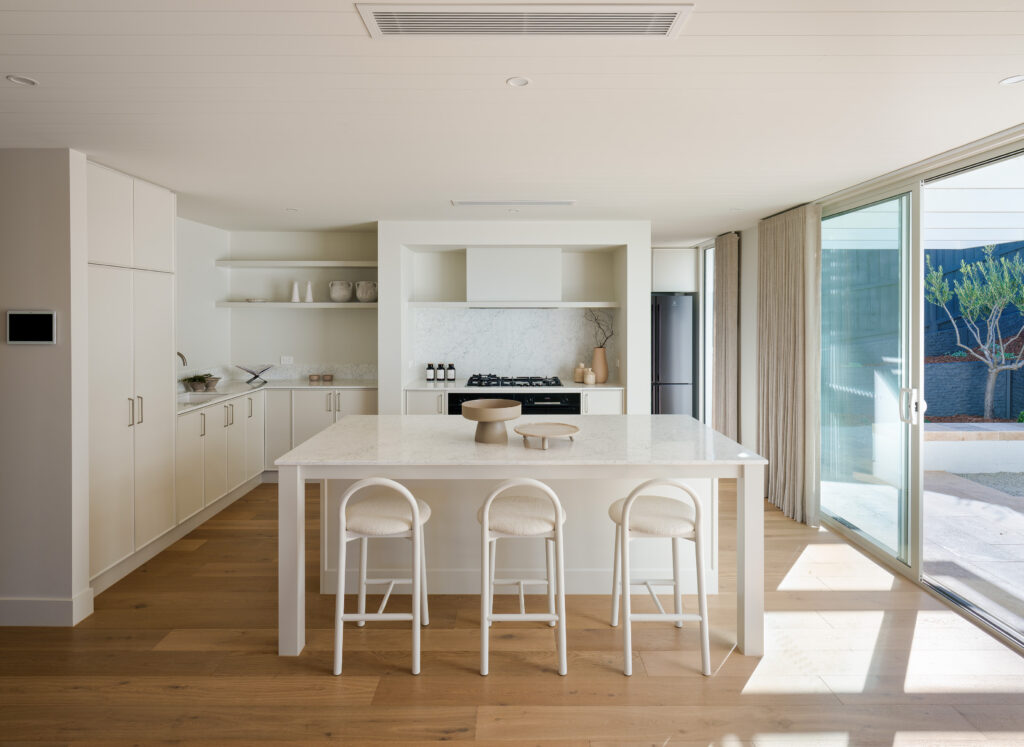
The Peninsula kitchen layout is perfect for smaller open-plan homes and apartments or where you’d like to create a definitive space between the kitchen and living areas of your home.
Characterised by its single entry, the Peninsula layout combines a back wall and island bench which is attached to a return. The design creates a modern feel, offering the opportunity to open up older galley-style kitchens.
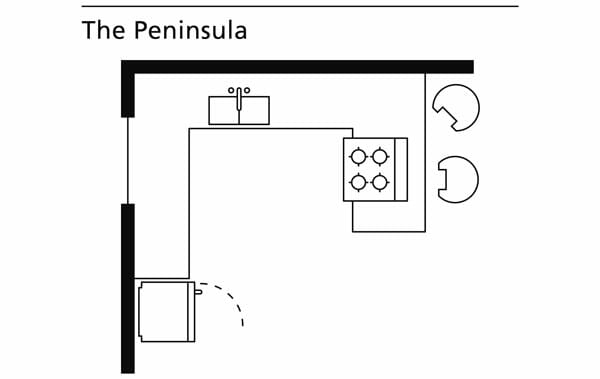
For this layout to work, you’ll need a minimum gap of at least 1200mm between your back benchtop and Island. If you’re renovating with an existing L-Shape design, the Peninsula layout can be a great alternative.
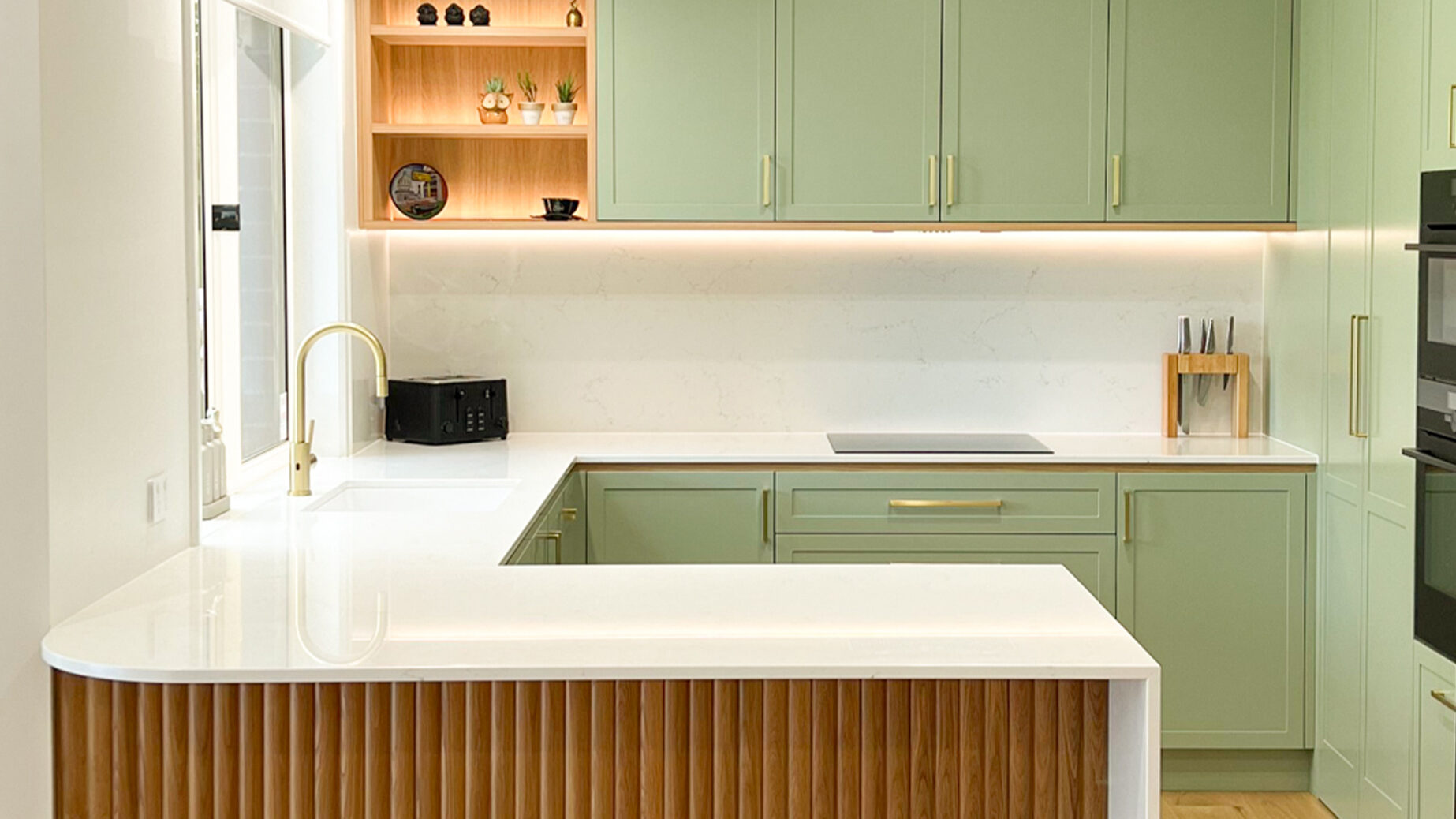
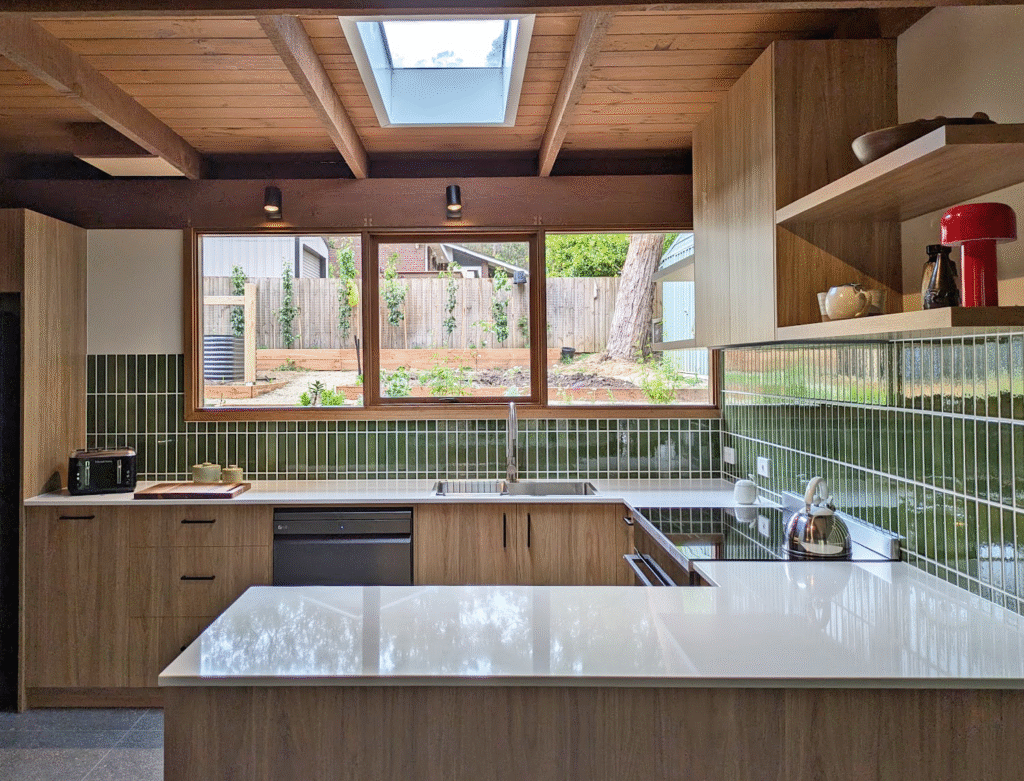
The Island kitchen design layout is hugely popular among homeowners that like to entertain, renovators and new home builders.
Generally defined by one back wall and an island bench offering dual access to the kitchen.
The ideal minimum length for an island bench is 3200mm with a back wall of at least 5.2 metres. When considering the dimensions, allow room for seating and any appliances you’d like to add such as cooktops, cabinetry, drawers and sinks.
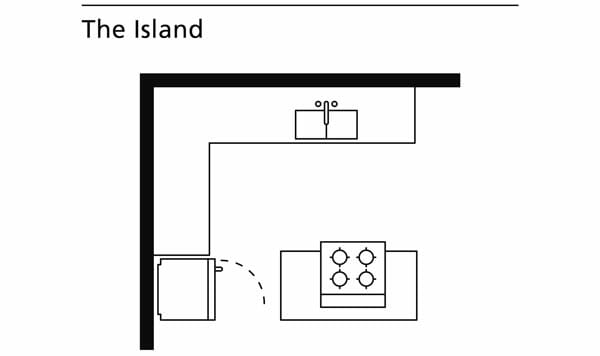
Entertainers enjoy this kitchen style because it allows you to interact with guests while cooking, and depending on the length and design of your island bench, add ample seating.
Our top five 5 tips for optimising your kitchen island design blog offers you great ideas to consider when designing your island.
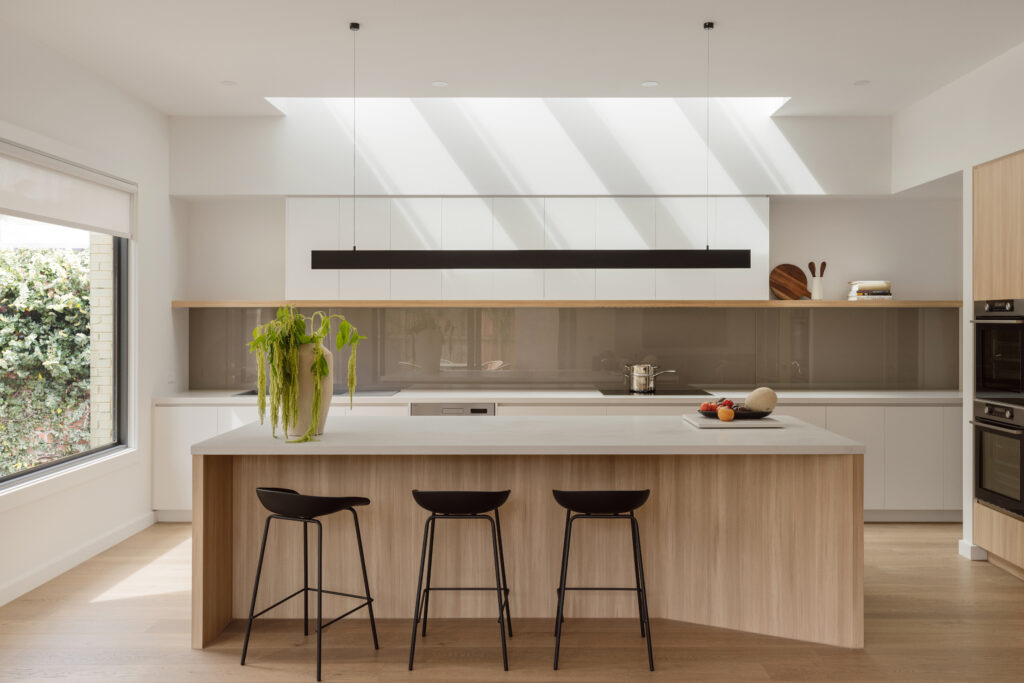
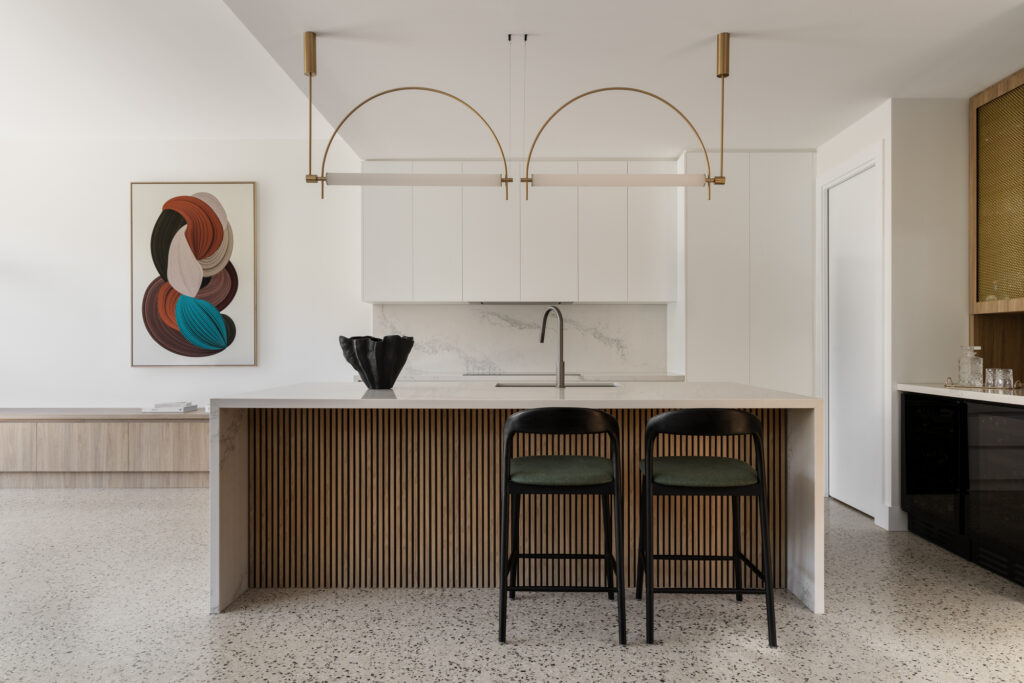
{{ subtitle }}
{{ i.desc }}
{{ subtitle }}
{{ subtitle }}
No worries! We will send you an email to reset your password
If '{{this.email}}' email address exists, we have sent an email with password reset instructions.
Please note: If the email does not show up within one hour, check your spam folder or try to reset your password again after one hour.