Eastern Suburbs Duplex: Two Homes, Two Characters
Caesarstone
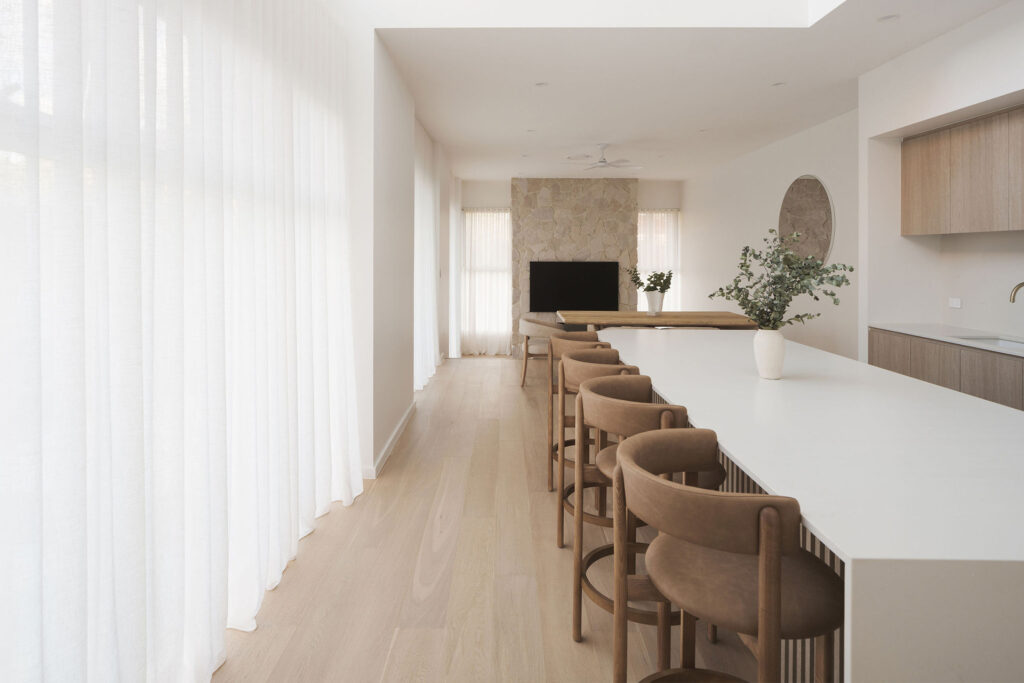
In the world of duplexes, too many builds fall into the trap of replication. Identical façades, mirrored floorplans, cookie-cutter finishes. Efficient, yes, but rarely inspiring.
This project in Sydney’s Eastern Suburbs proves there’s another way. Spearheaded by builder-visionary Future Flip, the development set out to challenge what a duplex could be. By treating each home as a separate canvas, and drawing on a collaborative team of designers, builders, and suppliers who care deeply about detail, the result is two side-by-side residences that share a vision yet carry their own unique personalities.
The facades are most certainly from the same gene pool, but step inside and each has its own character, its own sense of style and authenticity.
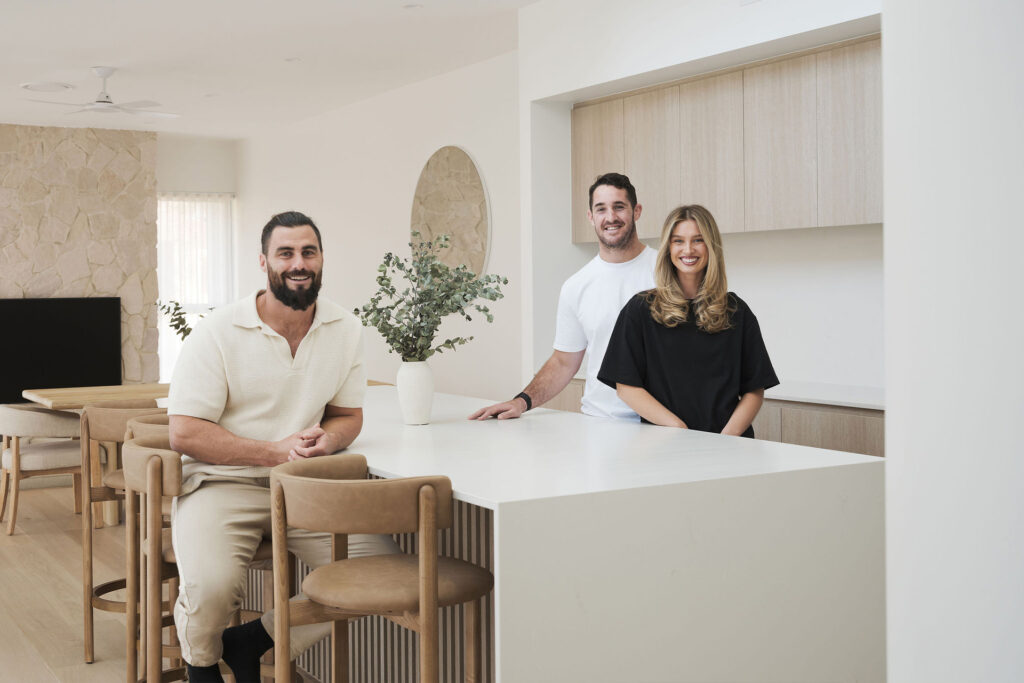
The brief was clear: create a pair of family homes that capture the essence of coastal living without cliché. Warm beige tones, sandstone textures, high ceilings with feature voids, and open-plan living that flows into alfresco entertaining areas.
This wasn’t about building “two of the same.” It was about crafting homes that stand together yet feel deeply personal to those who will live inside.
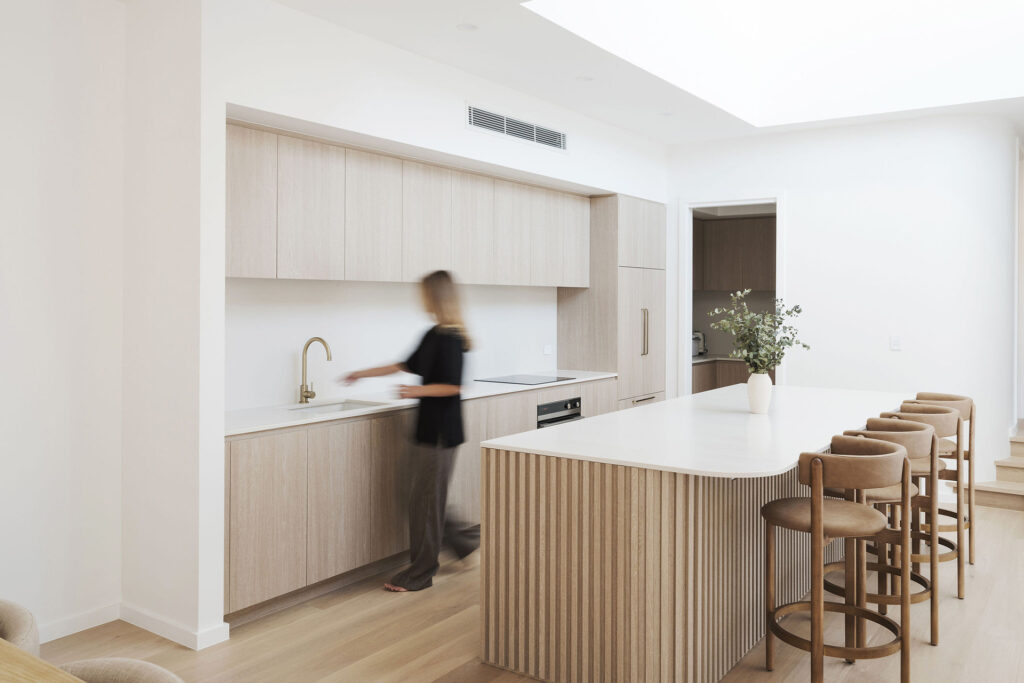
Central to both homes is the double-height void above the kitchen and dining zones. More than a dramatic gesture, the void brings in cascades of natural light, changing in tone and intensity throughout the day. It expands the perception of space, creating a sense of openness and calm.
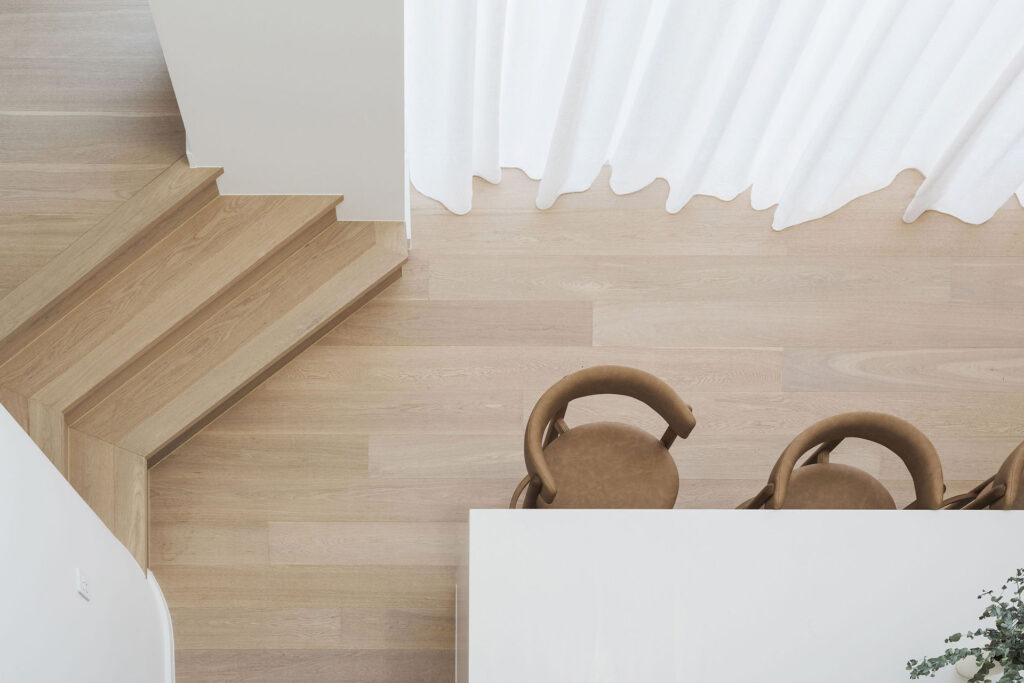
Sightlines are deliberate: from the front entry through to the rear pool and alfresco, every axis pulls the eye outward. Glazing, skylights, and breezy transitions ensure the homes feel as fresh and expansive as their coastal context.
For one home, the choice was Fresh Concrete™ from the Caesarstone® ICON™ Advanced Mineral Surfaces Collection. With its delicate grey tones and matte finish, it underpins the home’s sense of calm, and understated elegance. Used across benchtops and splashbacks, it acts as a quiet anchor to the entire space — letting the void, timber joinery, and sandstone fireplace become focal points.
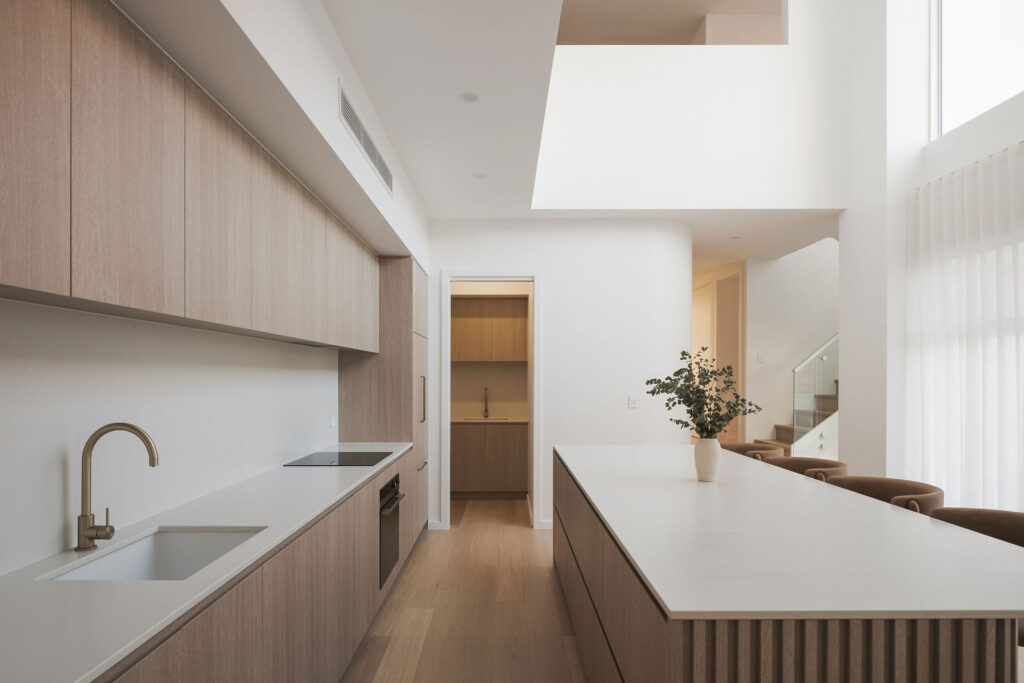
In the adjoining residence, the narrative shifts. Here, Alpine Mist™, also from the Caesarstone® ICON™ Advanced Mineral Surfaces Collection, introduces a cooler grey base punctuated with crisp white veins and darker flecks.
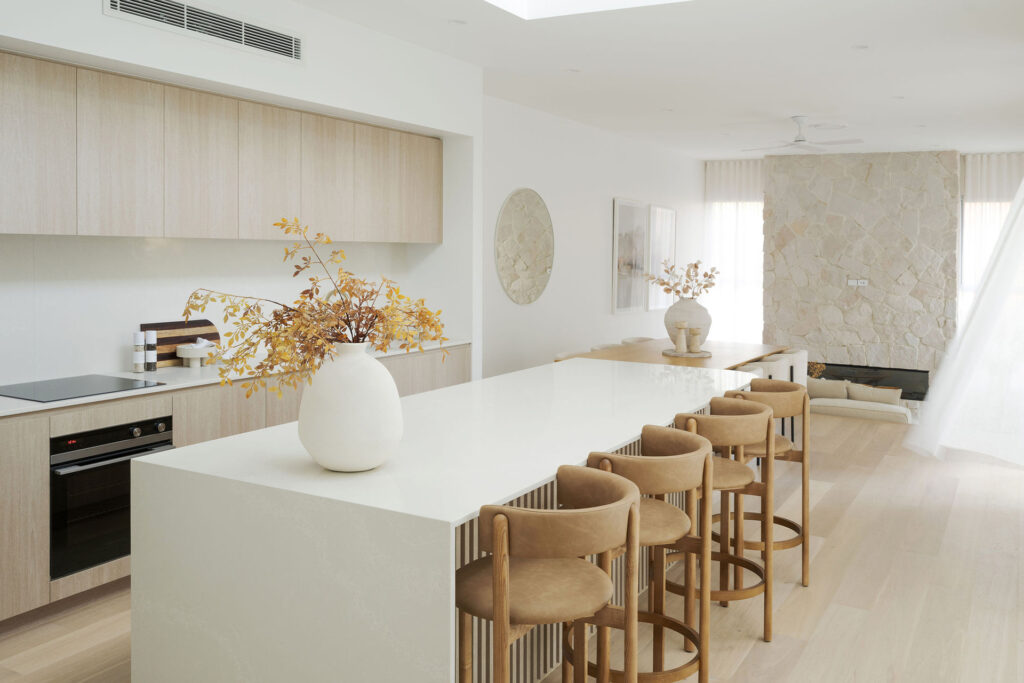
This surface introduces subtle depth and tactility to the space, complementing the ribbed cabinetry, brushed nickel tapware, and layered textures. If Fresh Concrete™ whispers, Alpine Mist™ speaks with quiet confidence. Like its counterpart, it is crystalline silica-free* and comes with a lifetime warranty, ensuring performance without compromise.
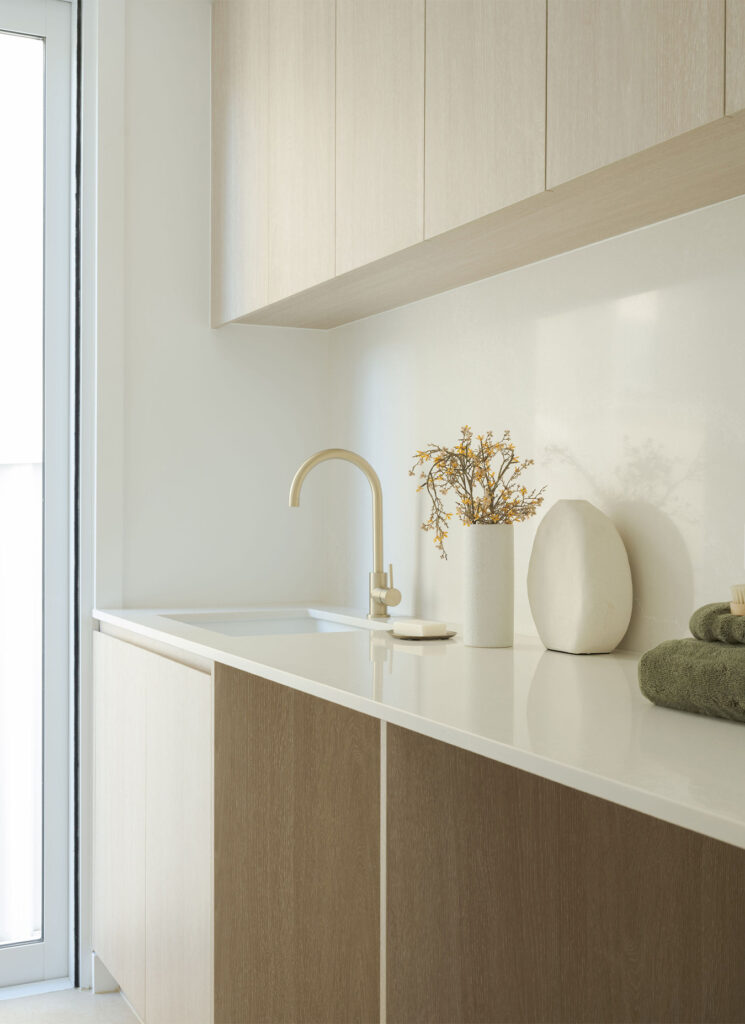
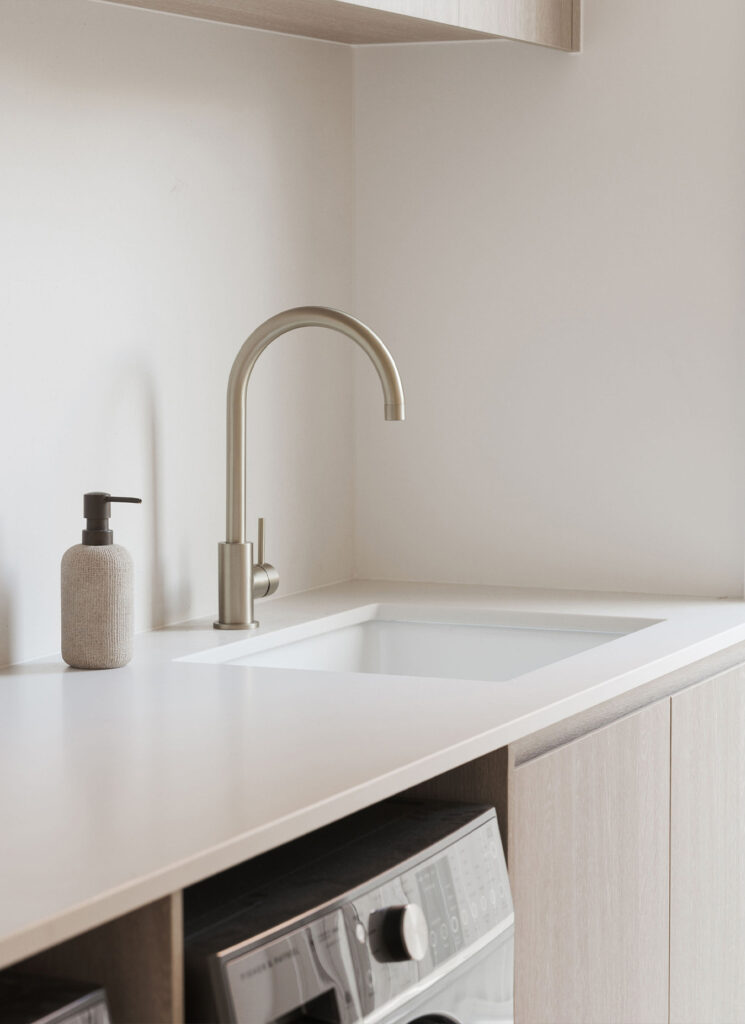
The success of these homes lies in the curation of detail. Sandstone fireplaces anchor the lounges and ribbed oak cabinetry adds visual interest. The Caesarstone® surfaces extend beyond the kitchens, with bathroom and laundry benchtops finished in the same surface as their respective kitchens. Drawn from the Caesarstone® ICON™ Advanced Mineral Surfaces Collection, this consistency in the materials palette, throughout each of the functional spaces, underpins the design language, shaping the narrative of each home
This collaboration of builders, designers, and suppliers resulted in homes that feel cohesive yet distinctive, offering two unique takes on the same architectural canvas.
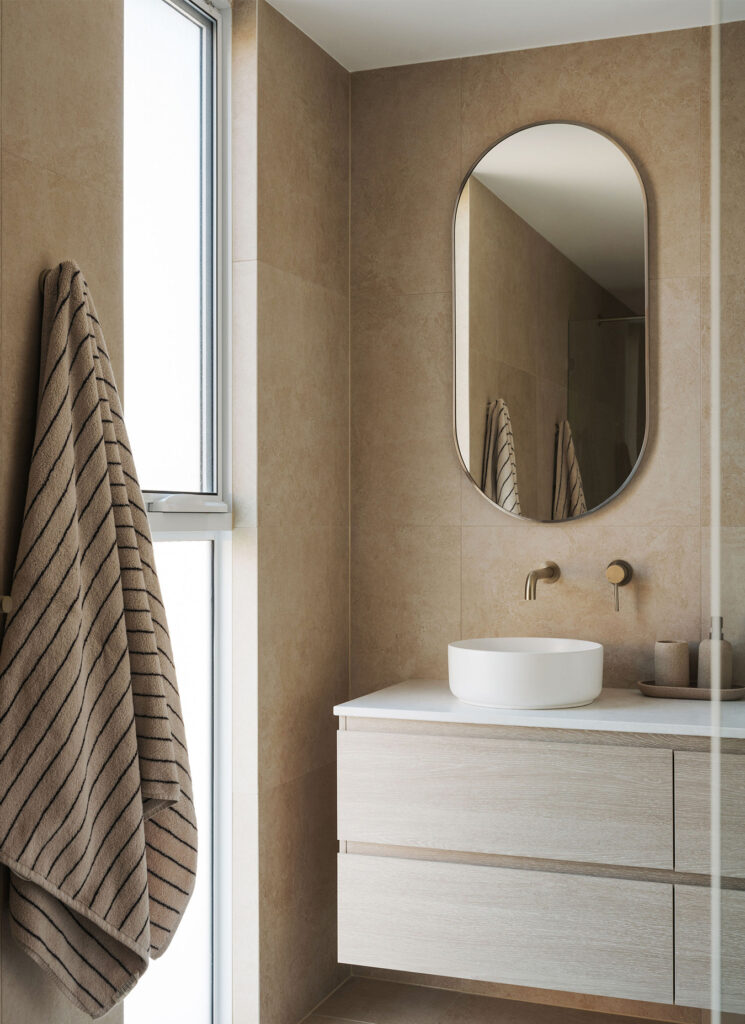
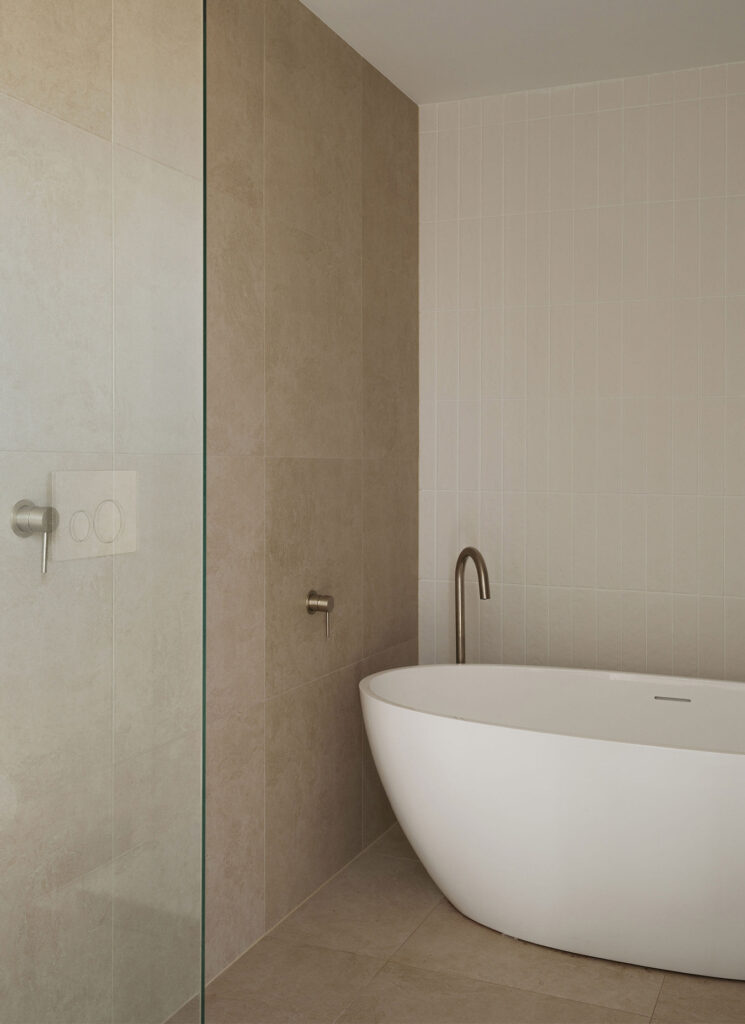
In a market where duplexes are often treated as pragmatic investments, individuality is value. Homes that embrace natural light, prioritise space, and express character through materials stand apart, not just for today, but for their future owners too.
This project is proof that even within shared architecture, character can thrive. Two homes, two identities, united by the belief that considered design is always a game-changer.
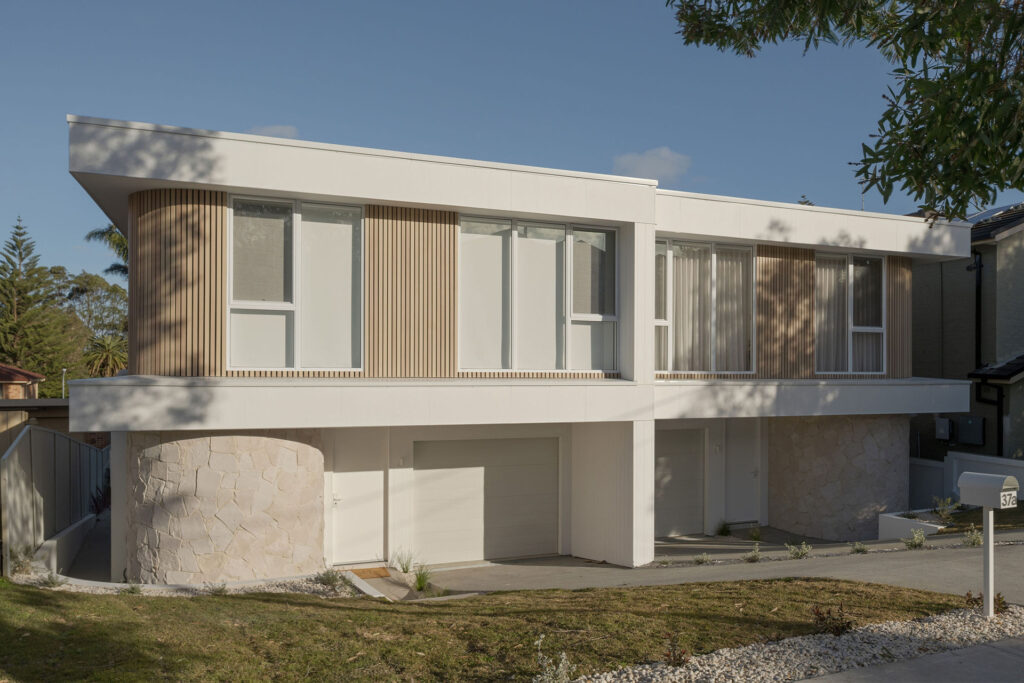
If you’re building a duplex, resist the temptation of sameness. Explore the Caesarstone® ICON™ Advanced Mineral Surfaces Collection and find the surface that speaks to your vision, whether it’s seamless simplicity or bold character.
Because no two homes, or the people who live in them, should ever feel the same.
Harmony and Nat Butcher Sydney Easter Suburbs Duplex
Build by Future Flip
Photography by Josh Hill at Studio Hill
*May contain traces of up to 1% Crystalline Silica.
{{ subtitle }}
{{ i.desc }}
{{ subtitle }}
{{ subtitle }}
No worries! We will send you an email to reset your password
If '{{this.email}}' email address exists, we have sent an email with password reset instructions.
Please note: If the email does not show up within one hour, check your spam folder or try to reset your password again after one hour.