Selling Houses 2025 Featuring Caesarstone Surfaces
Caesarstone
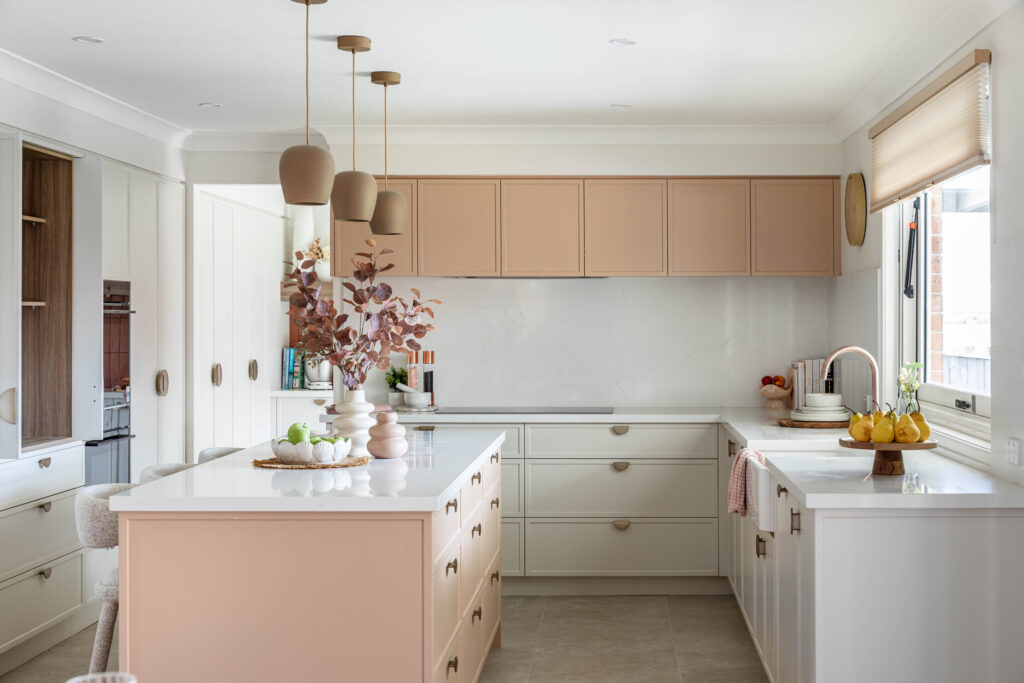
Selling Houses Australia, now in its 17th Season, is a reality tv series showcasing property owners who are having difficulty selling their home. Hosted by property expert, Andrew Winter, and interior design expert/previous editor of Home Beautiful, Wendy Moore, and landscaper Dennis Scott, the team assesses the home before carrying out a renovation – often on a very limited budget – that they believe will boost the chances of a sale at the price the owner is seeking.
Caesarstone, in its capacity as pioneer in sustainable, crystalline silica-free surfaces for kitchens and bathrooms, has supported the series for many seasons as a means of illustrating the transformative effect a change of benchtop can have.
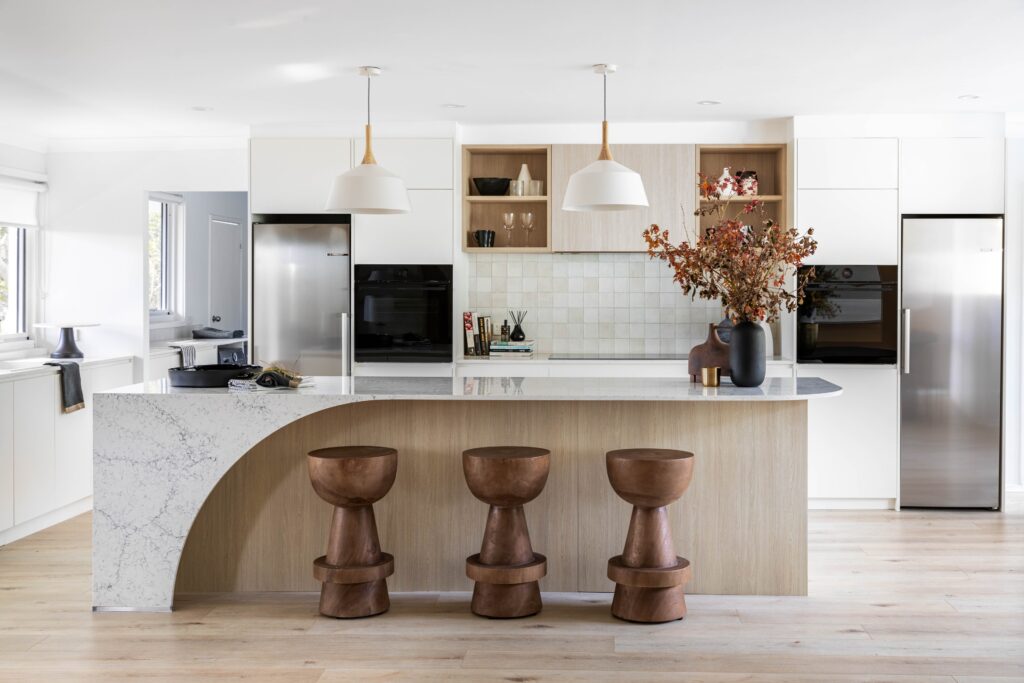
This home’s tiny, gloomy kitchen also accommodated the main entrance to the home! These two factors represented the major roadblock in the so far unsuccessful sales attempt, in the minds of the Selling Houses team.
Another key factor affecting the general appeal of the kitchen was a blue wall, which Wendy felt detracted from the main feature of the space – the beautiful view of the garden.
Reconfiguration was deemed the only solution, so Wendy had the entire kitchen demolished to make way for larger windows, a statement island bench and a colour and materials palette that reflected the hues of the natural world.
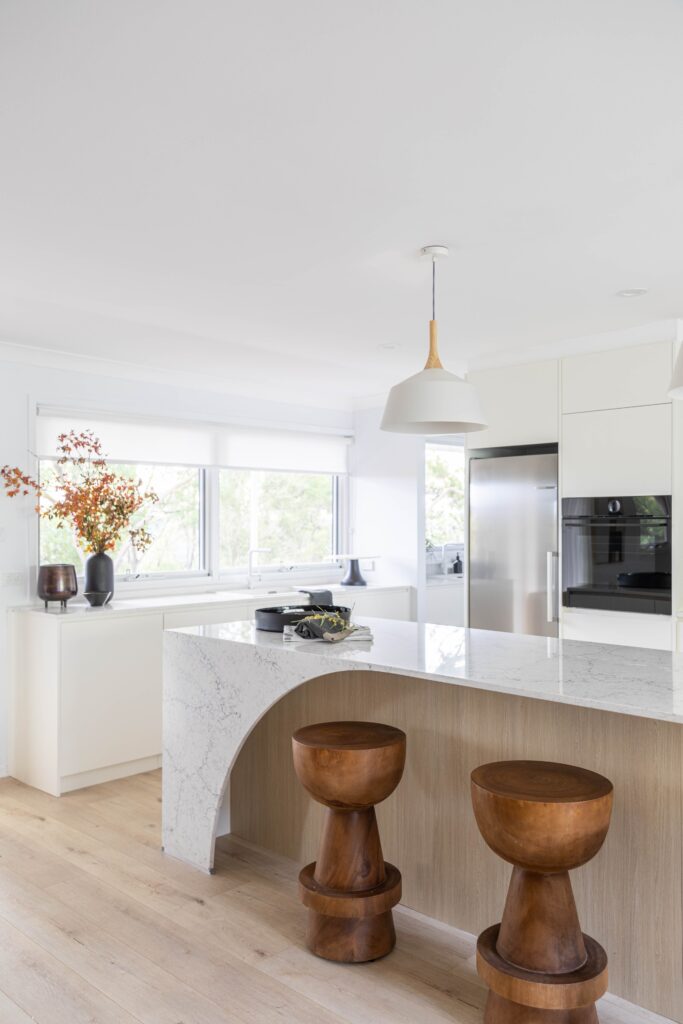
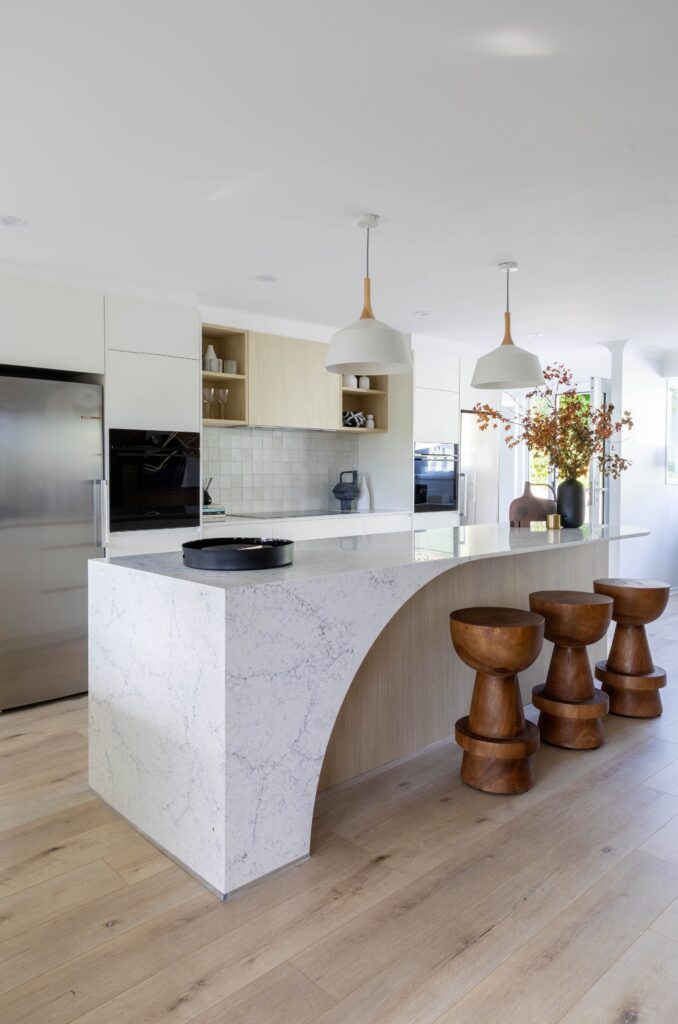
The completed kitchen has at its heart a sculptural island bench, featuring sweeping curves clad in beautiful Caesarstone® ICON™ Arabetto™ and a mellow, understated timber cladding. Contrasting timber stools serve to highlight the rich textural elements of the overall bench and provide a second focal point.
Arabetto™, inspired by the Italian Arabescato marble, features an elegant white base overlayed with a complex pattern of fine, small-scale veining in deep grey. The veining is further enhanced by a delicate interlacing of jade and copper threads.
Caesarstone® ICON™ Advanced Mineral Surfaces is a collection of natural, sustainable, crystalline silica-free natural surfaces that offer superior resistance to staining and wear, so are ideally suited to the high traffic areas of kitchens.
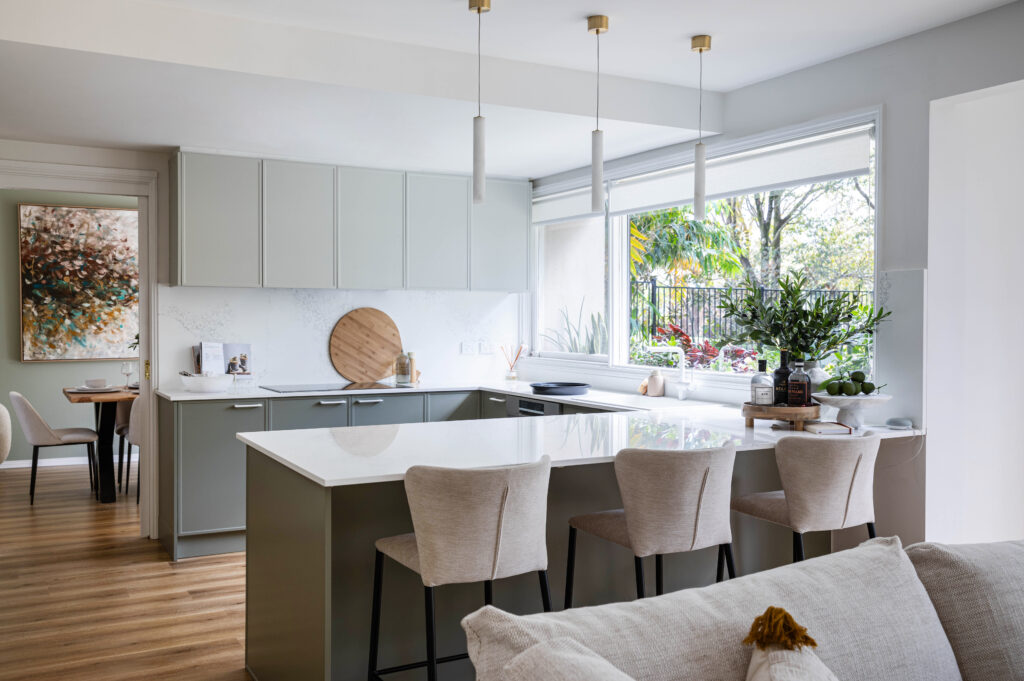
Julie and David had had David’s spacious, but dated and drab Castle Hill home on the market for nine months without any interest from prospective buyers. There were several areas that needed attention, including the outdoor pool area and surrounds.
In the kitchen, Wendy felt the dark benchtops and cabinetry of this light-deprived space screamed ‘the late nineties’ and needed a fresh, modern update – one that was more cosmetic than structural, and achievable on a modest budget.
For the kitchen colour palette, Wendy took inspiration from the view of the park outside, adopting a series of nature-inspired greens that would also be light-reflective. New cabinet doors, in a slim shaker-style, were installed in a sage green, while the feature wall in the adjoining living space was painted in a slightly lighter version of the same green.
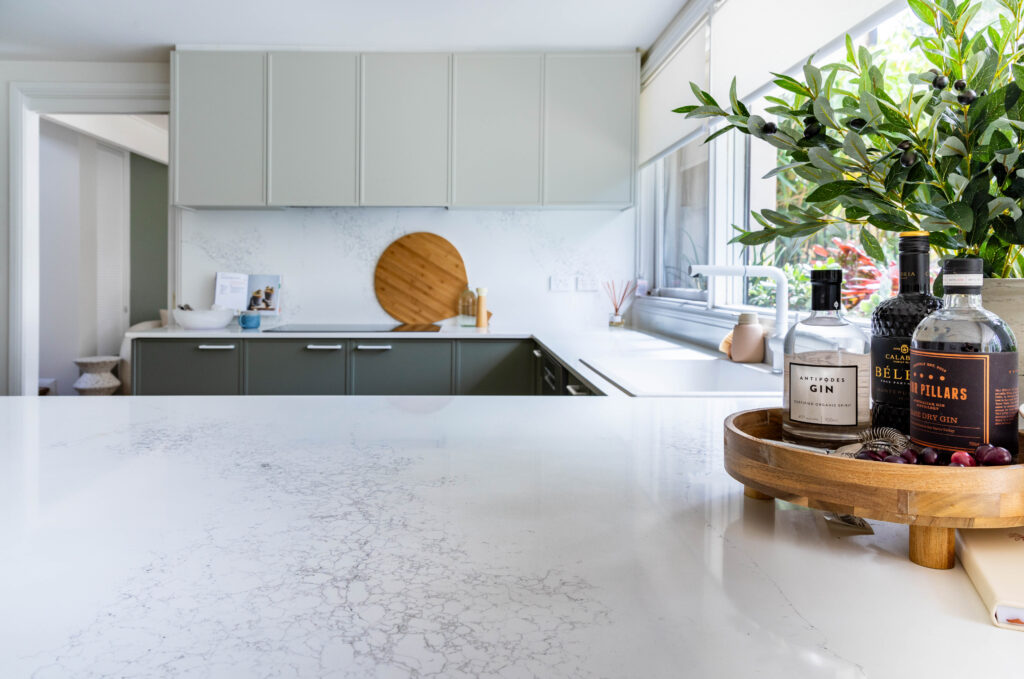
One element of the refresh that made a significant contribution to the transformation was the simple replacement of the existing workbenches. Wendy selected Caesarstone® ICON™ Empira White™, not only for its heat and stain resistance but also for its light-reflective qualities.
A modern interpretation of classic white marble, Empira White™ combines the purest of white bases with an elegant tracery of fine black veins and underlying shadowy alluvial layers. Together, this complexity of detail adds depth and movement to the polished surface, creating a beautiful interplay between light and dark.
This simple makeover made the space ‘unrecognisable’ in Andrew’s words – “It looks like a whole new kitchen,” he said.
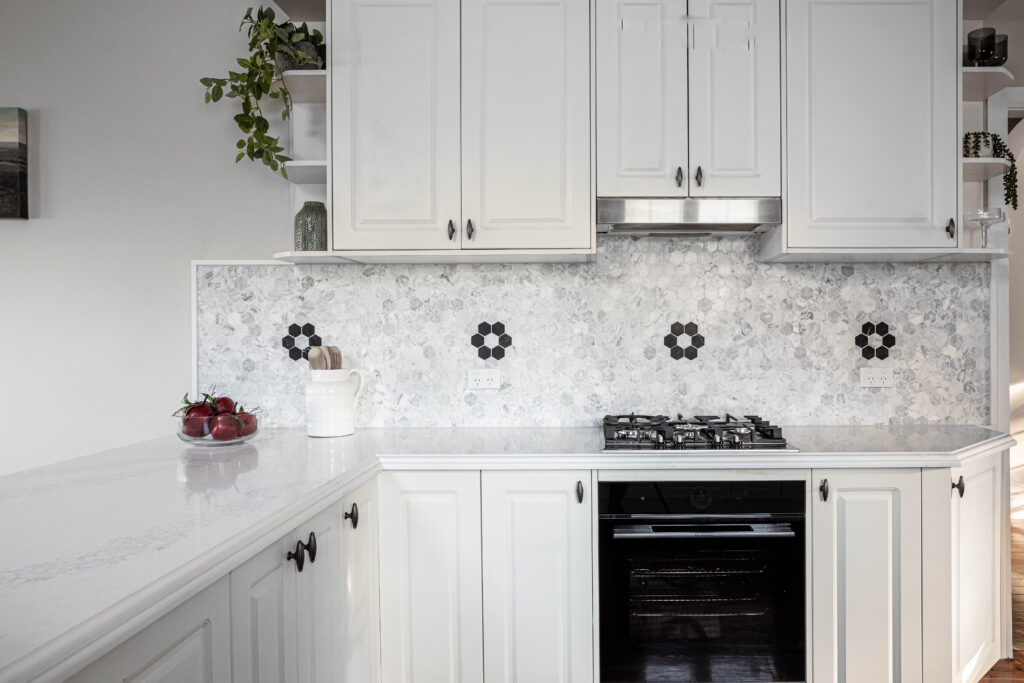
This one was a cry from the heart! Cindy, a widow and single mum, could no longer afford the mortgage on her beloved Victorian-era home in the historic town of Camden. While it had been on the market for a while, there had been no buyer-interest. The home had many of its original internal features, high ceilings, timber floors, beautiful plaster mouldings and olde-world charm. The big problem – apparent to the Selling Houses team the moment they arrived – was the mock Spanish-arched façade at the front of the house!
Funds were very limited – but Cindy’s real estate agent and friend, Meryl, kindly contributed $40,000 to the renovation. So, the team set to work, with the primary focus being the exterior transformation, in particular the removal of all traces of the Spanish arch (with council approval)!
Meanwhile, Wendy set to work on a magical makeover of the kitchen, using more design ingenuity than dollars!
The kitchen was a good size but lacked the lovely heritage features of the rest of the home – it looked dated and completely out of sync with the rest of the house.
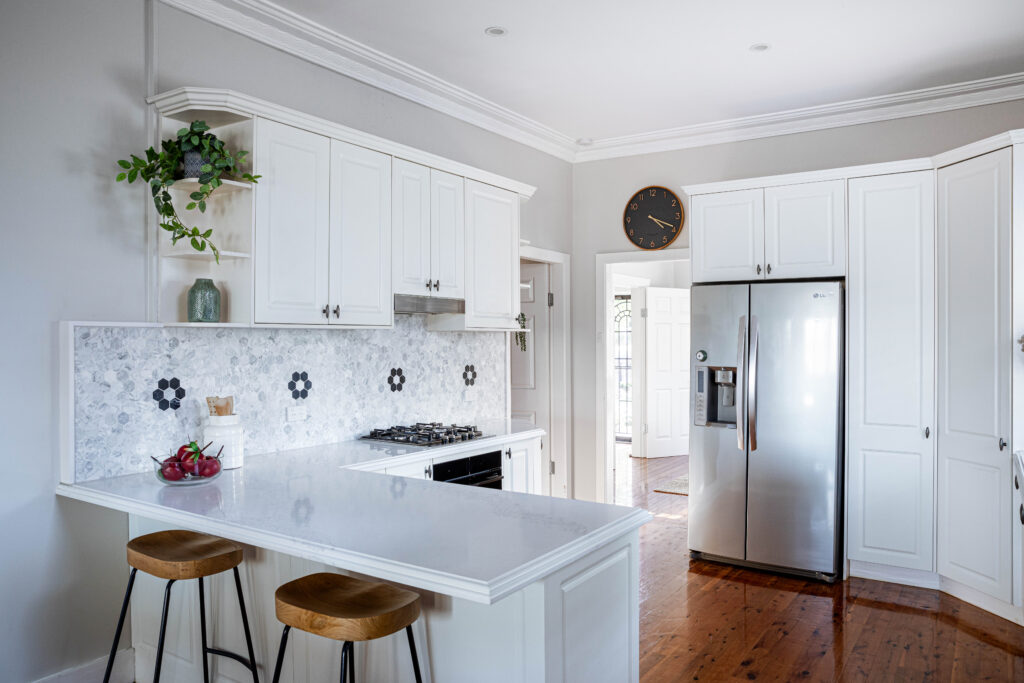
Hero of the rejuvenated space are the new benchtops, installed over existing cabinetry.
Wendy chose Caesarstone® ICON™ Calacatta Nuvo™, with a double lamb’s tongue profile to introduce the heritage vibe that the space so badly needed. Emulating the elegance of classic Calacatta marble, Calacatta Nuvo™ features a creamy white base with a distinctive patterning of wide, cascading grey veins. This colouring set the tone for the rest of the kitchen’s colour palette.
For the splashback, Wendy used the same white, grey and black hexagonal mosaics she used in the bathroom, while all cabinetry handles were swapped out for heritage-style dye-cast zinc models. A fresh coat of paint on the walls was the finishing touch.
This simple cosmetic revamp created a kitchen that is both modern and in perfect harmony with the rest of the heritage home.
And yes, the house sold and Cindy is now comfortably ensconced in her new, affordable home.
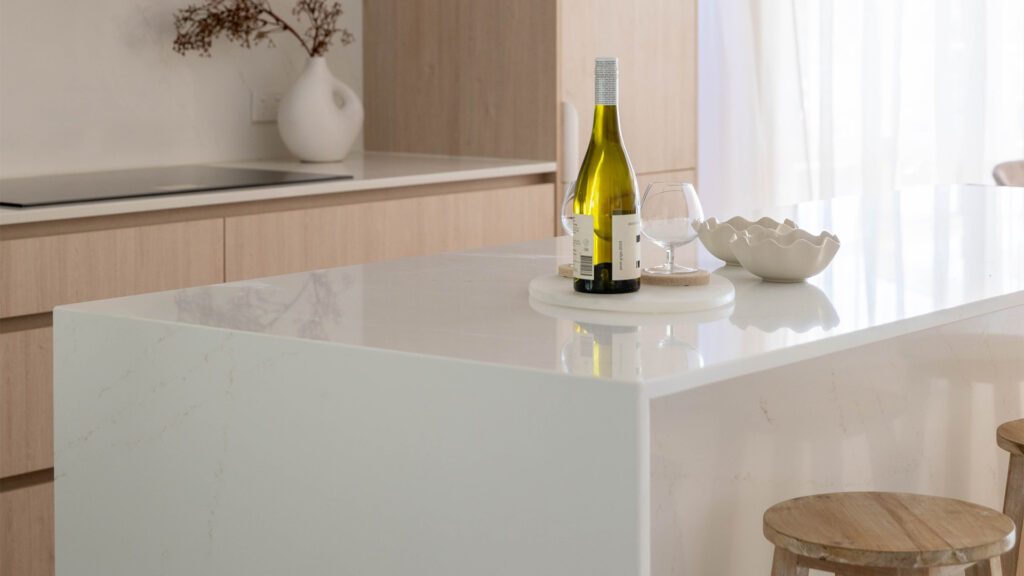
This waterfront home, set in the serene coastal town of Ballina, had been on the market for six months without generating any sales interest. Although set right on the water, with beautiful, tranquil views, the home itself was dated and VERY 90s! It was dark, with a drab beige and custard colour palette, lots of tired, harsh tiles and some very awkwardly-shaped rooms. Its huge drawcard however – the stunning water views – had been actively concealed by heavy security doors, pool and perimeter fencing and garden foliage!
Wendy and Dennis made the reclamation of the water views one of their top priorities.
This, Wendy said, made the total reconfiguration of the kitchen an essential factor in the makeover. Walls (non-load-bearing) were removed and fittings ripped out to reposition the kitchen as the central hub to the now open-plan living area. Luxurious hard surfaces were selected for benches, cabinetry and floors, in a selection of soft neutrals and bleached timber.
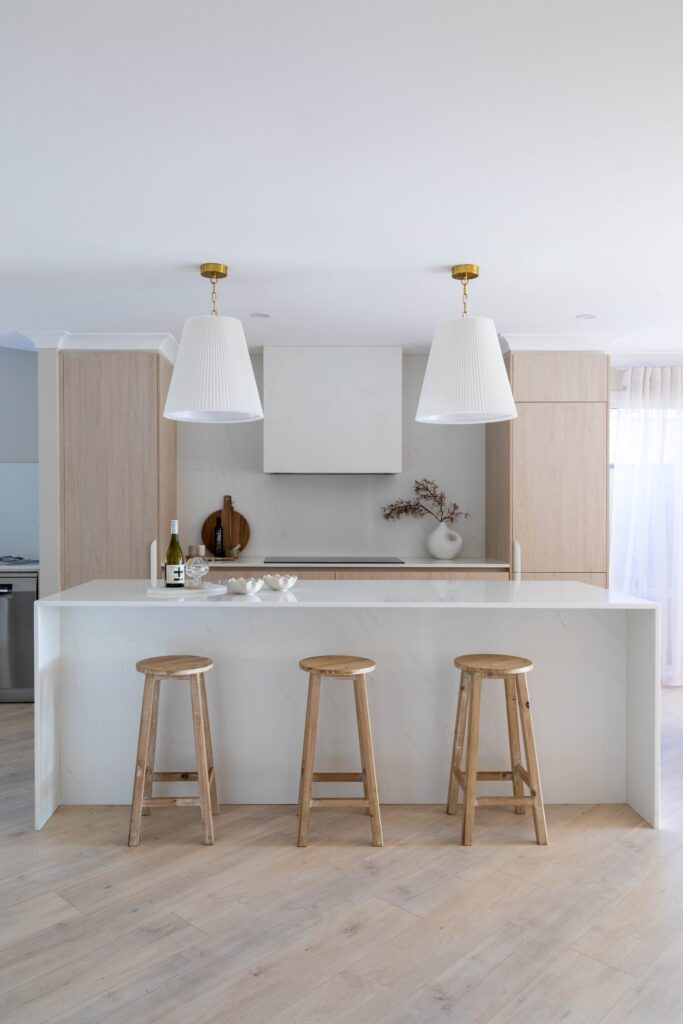
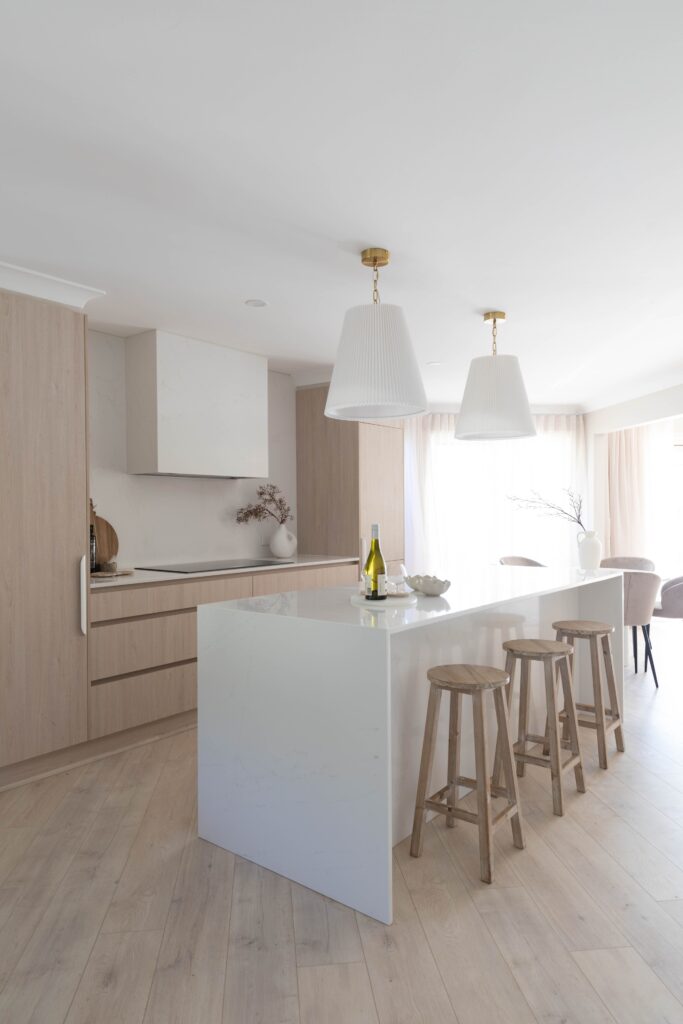
Caesarstone® ICON™ Aterra Blanca™ was selected for both the waterfall island bench and the rear worksurfaces. Its misty, milk-white base, overlayed with the softest traces of earthy-hued veining, complemented both the cabinetry and the flooring. Its light-reflective, polished surface enhanced the additional light that had been brought into the space by virtue of the reconfiguration.
The new kitchen and open-plan living design dramatically increased the functionality of the space while ensuring the kitchen became the focal point for entertaining and family gatherings.
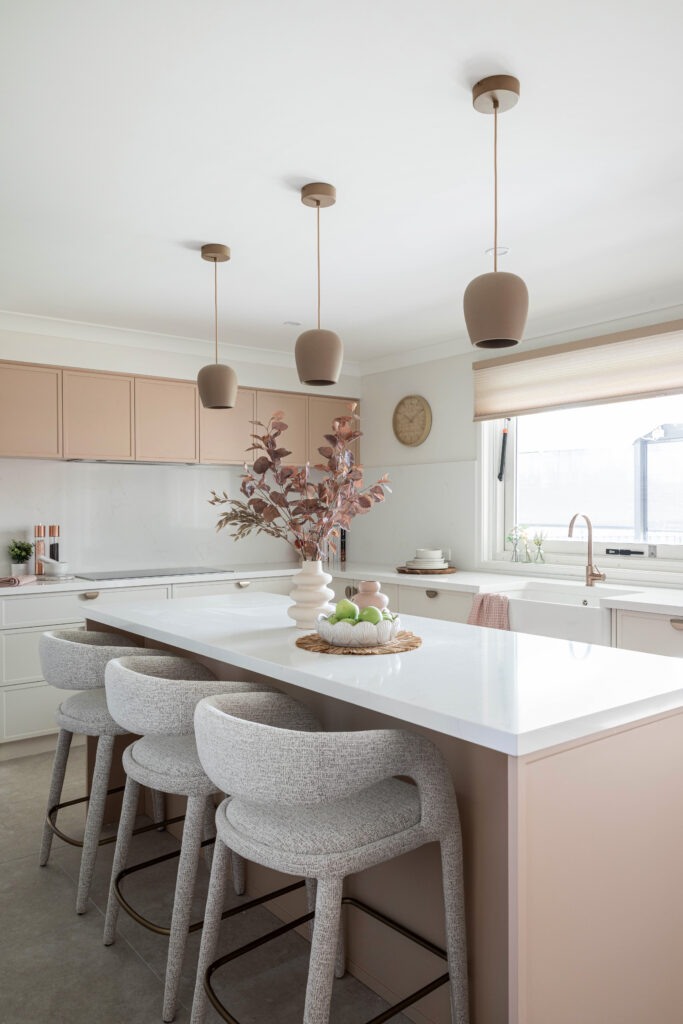
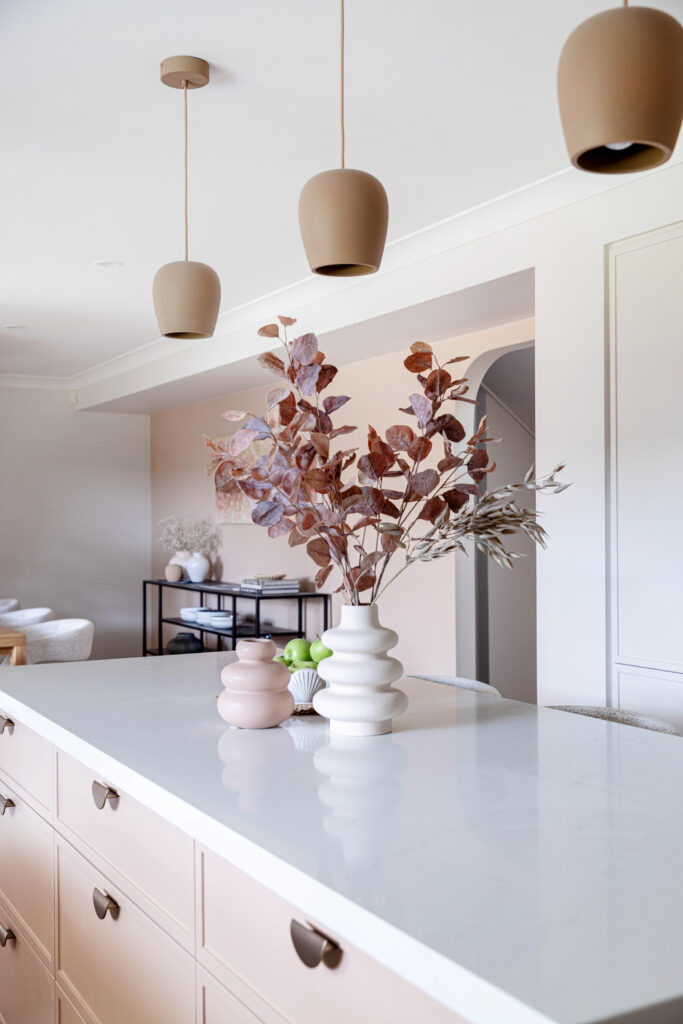
TDiane’s six-bedroom home in Harrington Park was spacious but very much a product of the 90s, being bland and uninspiring. Having been on the market for six months with a need for a $1.5m sale (Diane bought her new home before selling this one), the home had had only a few low-ball offers, but nothing anywhere near the price she so desperately wanted.
The home was devoid of character and warmth, with dated kitchen and bathrooms. The kitchen, small in proportion to the large adjoining dining area, was dreary and not very functional. The ‘butler’s pantry’ was, in reality, a large carpeted room with a single freestanding (cluttered) bench.
Wendy immediately saw the need to remodel the kitchen area to create a luxe, highly-functional custom kitchen that was both inspirational and lovable!
The first act was to move the dividing wall back, creating a larger kitchen space and more purposeful butler’s pantry. The central island bench was repositioned to face the garden, while the opposite wall was fitted with wall-to-wall cabinetry housing a sleek bank of integrated appliances.
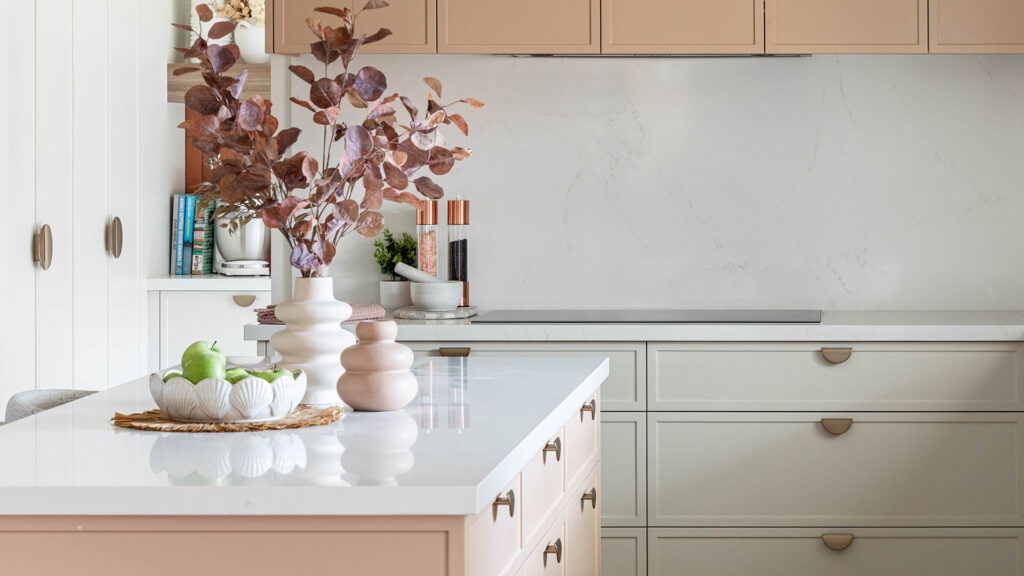
Key to the success of this kitchen is its beautiful colour scheme – inspired by the warm- terracotta splashback tiles (with blush undertones), the palette is one of soft, blush hues with warm, earthy tones.
Hero of the kitchen (and adjoining butler’s pantry) is the sweep of Caesarstone® ICON™ Aterra Blanca™ benchtops, featuring a misty, milk-white base overlayed with the softest traces of earthy-hued veining. The patterning creates the appearance of movement, radiating a subtle translucent glow.
Caesarstone® ICON™ advanced crystalline silica-free mineral surface was selected for its exceptional resistance to stains, heat and chipping, backed with a lifetime warranty.
With the new kitchen and cosmetic/styling updates in other areas of the home, the property returned to market and was successfully sold for $1.4M!
{{ subtitle }}
{{ i.desc }}
{{ subtitle }}
{{ subtitle }}
No worries! We will send you an email to reset your password
If '{{this.email}}' email address exists, we have sent an email with password reset instructions.
Please note: If the email does not show up within one hour, check your spam folder or try to reset your password again after one hour.