Shaynna Blaze Connects Family & Spaces Through Design
Caesarstone
_____________________
The Giannopoulos’ are a busy family with three young boys, so functional, low-maintenance design that still looks elegant was a priority.
The brief – “design a new kitchen with a modern layout for the family which connects with their living space, including a larger island bench and a multifunctional butler’s pantry”.

“As I know Leisa and Chris both professionally and personally I had a good understanding of their lifestyle and needs” explains Shaynna “so Leisa and Chris trusted me enough to give me free rein to suggest anything when designing their new kitchen”.
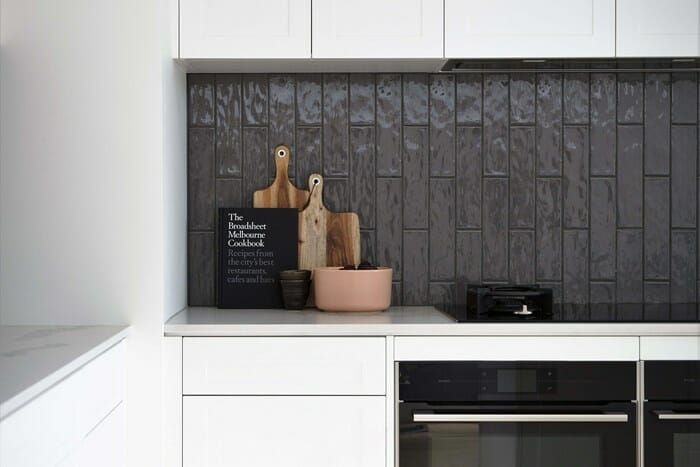
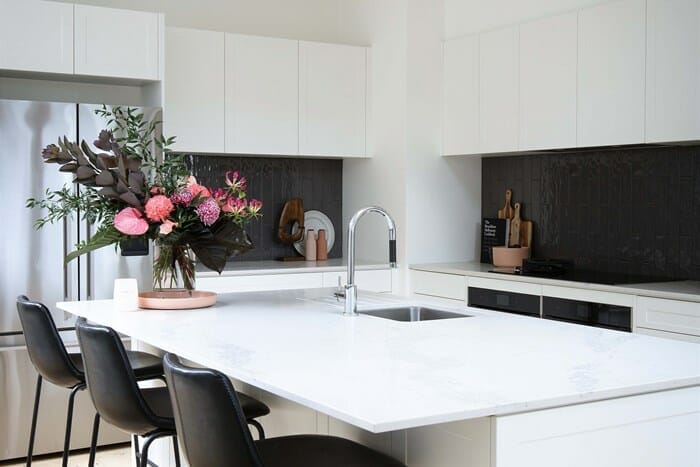
The Kitchen
Shaynna uses the marble inspired design of Caesarstone® Statuario Maximus™ throughout the kitchen to connect the space to the federation origins of the building.
Incorporating high-end brand appliances by ASKO, the kitchen includes a fully integrated dishwasher and the latest cooking technology with Duo Fusion Cooktop and combination Steam ovens.
Contrasting against the dark appliances and splashback tiles are Matt White Kinsman Somersby shaker style cabinets with premium soft-close mechanisms, the perfect complement to the subtle colouring of the Statuario Maximus™.
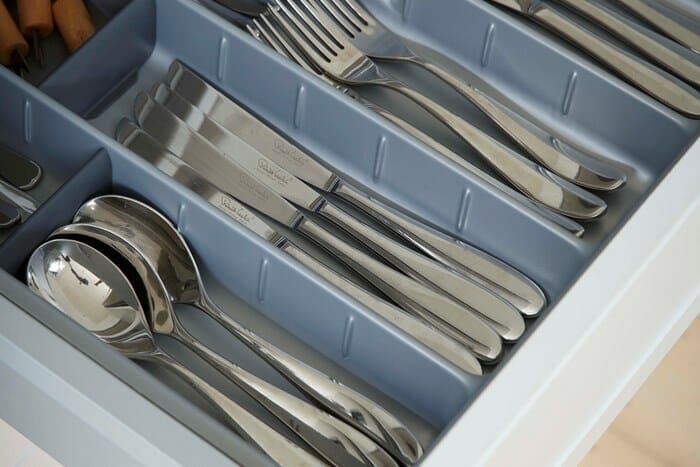
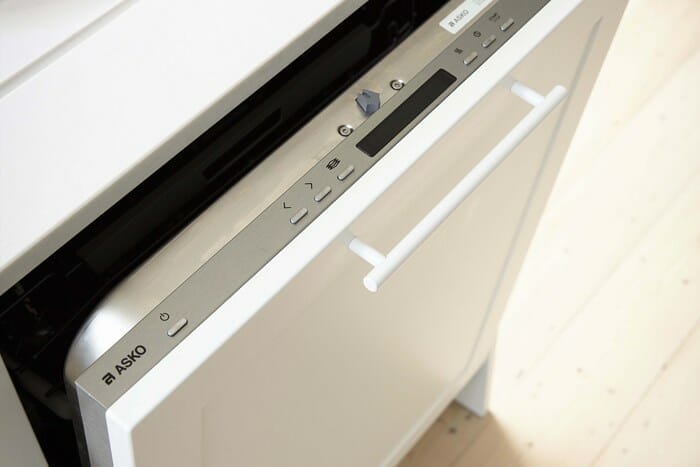
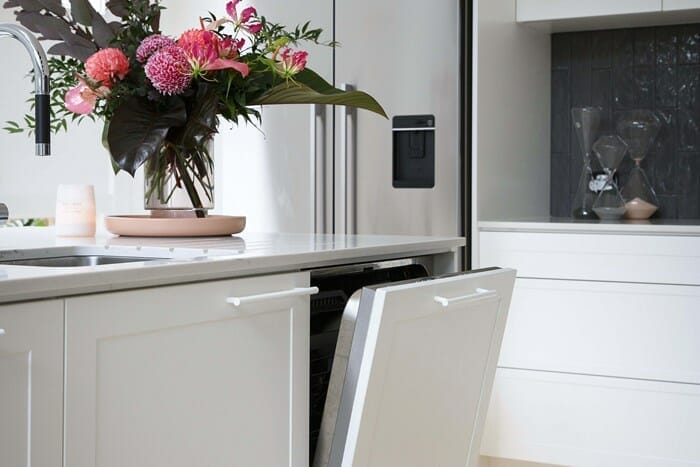
The Challenge
As with all renovations, there are challenges to overcome, and for this project, Shaynna reveals the most significant design challenge was making room in the kitchen for the exquisite but larger Caesarstone® island bench.
“The new 1300mm x 2300mm Caesarstone® island needed to fit into a relatively small enclosed kitchen space.
The solution was to take some space from the existing laundry/bathroom and enlarge the width of the kitchen footprint by 600mm and positioning the new island bench partly into the dining area – creating a connection between the two spaces.
We created a larger footprint for the kitchen, but it meant the laundry needed a new space”.
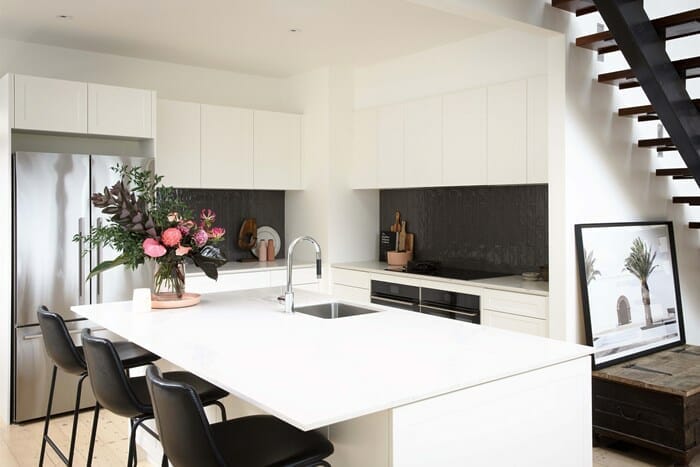
The Solution: A New Butler’s Pantry and Laundry
“Fortunately, the room behind the kitchen was a small playroom that the kids had grown out of so this allowed us to create a sizeable functional butler’s pantry with built-in laundry. It even has a little space to put a laptop and store the kids’ school and sports newsletters.
The butler’s pantry has created a multifunctional space that keeps the kitchen clutter-free,” says Shaynna.
Now light, functional spaces the laundry features an ASKO washer and dryer, plus a continuation of the beautiful Kinsman’s Somersby cabinetry in Matt White with the new addition of the elegant, versatile industrial surface of Caesarstone® Cloudburst Concrete™ which continues through to the pantry where the delicate colouring of the concrete surface pops against the contrasting Matt Black cabinetry.
As Shaynna describes, “The butler’s pantry and laundry are like the engine room with a flurry of clothes and dishes at all times of the day, so the subtle pattern of the ‘Cloudburst’ doesn’t add any other heightened texture to the room; it is light enough to hide the sins on bench before it is cleaned up”.
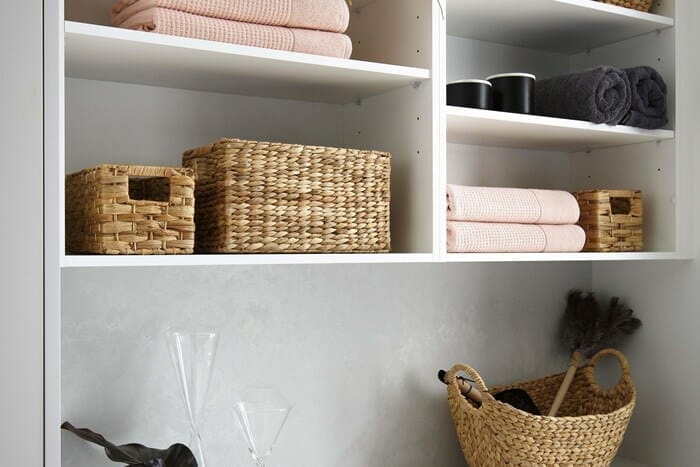
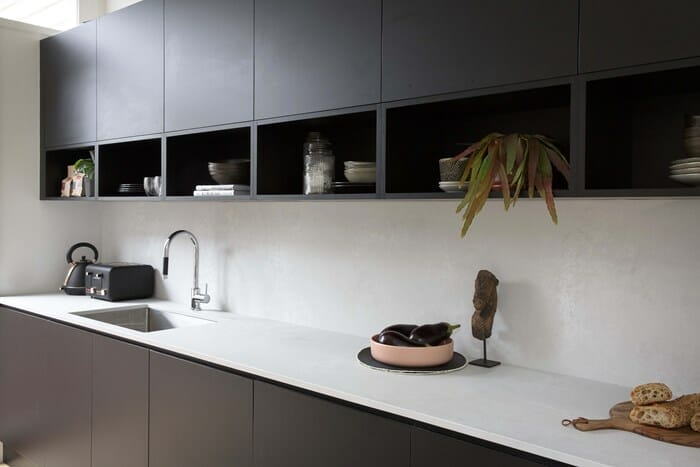
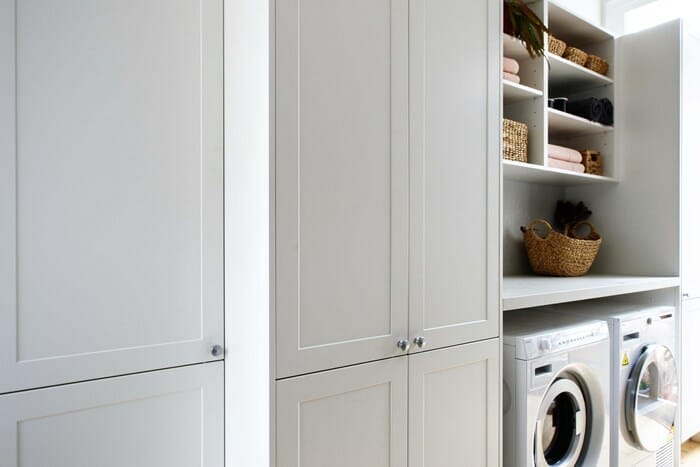
The Overall Look
The complete kitchen is in keeping with the heritage look of the home and the previous modern extension, complementing and adding extra layers of style to the house.
The kitchen, lounge and dining area have transitioned into a visual relationship, turning it into a space that connects the family’s lifestyle.
Delighted with their new spaces, Chris and Leisa say “The favourite things we love about our kitchen are the Matt Black butler’s pantry & laundry, contrasting with the Matt White Shaker style kitchen featuring push-touch drawers.
The Caesarstone® Statuario Maximus looks warm and welcoming and connects the kitchen to our lounge and dining area. The Caesarstone® Cloudburst Concrete in the butler’s pantry & laundry works in so effortlessly too.”

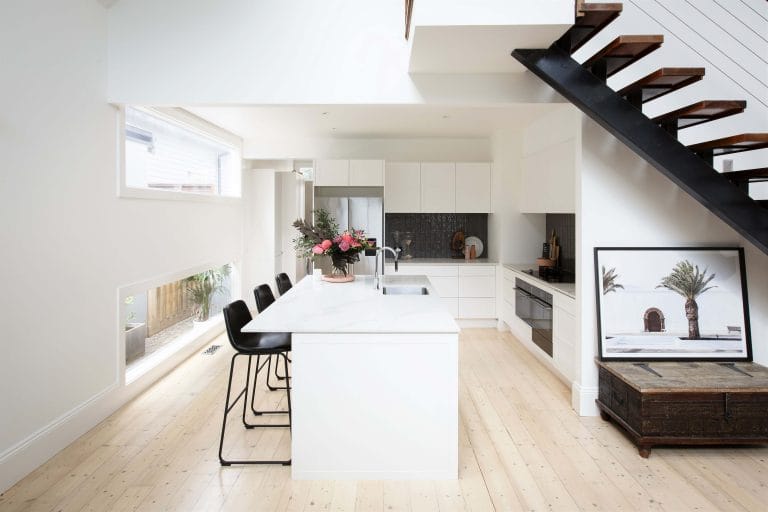
Kitchen Benchtops: Caesarstone® Statuario Maximus™
Pantry & Laundry Benchtops: Caesarstone® Cloudburst Concrete™
Photos by Marcel Aucur
Cabinetry: Kinsman Kitchens
Designer: Shaynna Blaze
Facebook:
https://www.facebook.com/CaesarstoneAU/
Instagram:
https://www.instagram.com/p/BywhS1UlRvk/
https://www.instagram.com/p/BywMuV0h_ue/
https://www.instagram.com/p/BywBikwAEfr/
Instagram Story:
https://www.instagram.com/stories/highlights/17991070954014419/
Pinterest pins:
https://www.pinterest.com.au/pin/277464027029996030/
https://www.pinterest.com.au/pin/277464027029995793/
https://www.pinterest.com.au/pin/277464027029995281/
https://www.pinterest.com.au/pin/277464027029994984/
https://www.pinterest.com.au/pin/277464027029994507/
{{ subtitle }}
{{ i.desc }}
{{ subtitle }}
{{ subtitle }}
{{ i.code }} {{ i.title }} {{i.custom_badge}} New {{i.low_silica_badge}} Limited Stock
No worries! We will send you an email to reset your password
If '{{this.email}}' email address exists, we have sent an email with password reset instructions.
Please note: If the email does not show up within one hour, check your spam folder or try to reset your password again after one hour.
